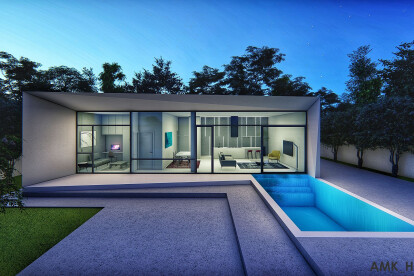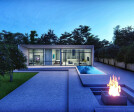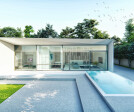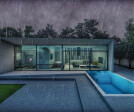1000sqft house
An overview of projects, products and exclusive articles about 1000sqft house
Project • By uc21 architects • Private Houses
AMK HOUSE
1. Land location and dimensionThe Project is located in Mohammad Shahr in Alborz region at 50 km from Tehran. The land area is about 500 sqm and the entrance is in the east side and is situated in a villa complex. The weather is mite in the most part of the year.The customer want a House in a unique floor with an area of about 99 sqm.
uc21 architects
2. Study of building area and locationAs mentioned by customer the building area for municipality rules can't be more than 99.99 sqm. The customer also want a very simple and minimal shape for the house and that was a best choice for this kind of project and dimension that we need. We will project a parallelepiped with L 13.25 m. W 7.50 m and H 3.50/4.00 m to have a total area of 99.375 s... More
Project • By 33BY Architecture • Private Houses
Twin House UA
Not a typical apartment building in the center of Chernigov from 33by.pro by Ivan Yunakov. This year we have completed the project of a house for two families "Twin House", the house is located in the historical center of the city, opposite the Bogdan Khmelnitsky Park, between pre-revolutionary houses. Previously, there was a parking lot at the "Twin House" site.Two-storey duplex for two families, in a modern style with a total area of 1000m2, garage for 6 cars, utility unit, gym, garden annex.
Caption
The first floor, in the planning solution, has a merging function. It allows the whole family to gather in the living room, hall or dining room.The second floor has private quarters, which include 2 children's rooms, a master bedroom wi... More
Project • By zero space architects & planners • Individual Buildings
house with a frame
H o u s e w i t h a F r a m eSiteThe design is articulated in one of the row housing plots having an area about 1 gunta (local unit of land area measuring) or 1000 sqft. The site is oriented in east - west axis, measuring as 8 Mt. X 12.5 Mt. (25’ X 40’). It is accessed by 6 Mt. wide road on East side. The site is surrounded by adjacent plots on three sides, so the longer faces (South & North sides) are acting as common walls (dead walls) sharing boundary with plots on either sides, thus providing privilege of play of fenestrations, weather protections, projections etc. only on front and rear faces (East & West sides).SpaceWith the limitation of common walls on longer faces of the site and setbacks of 1.5 Mt. & 0... More














