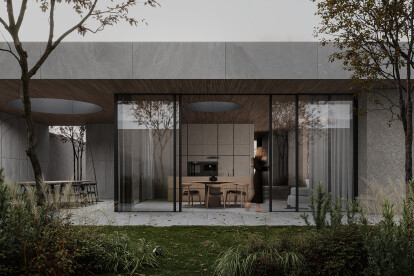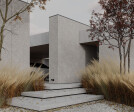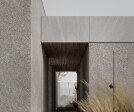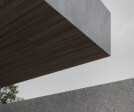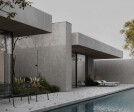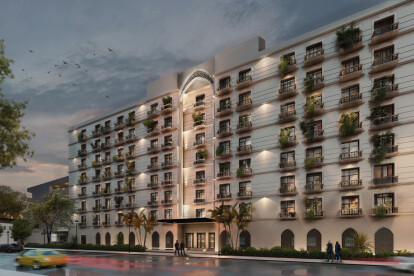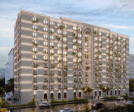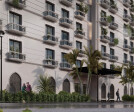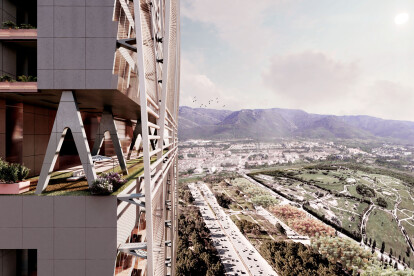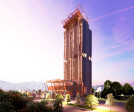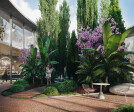3d architectural exterior rendering
An overview of projects, products and exclusive articles about 3d architectural exterior rendering
Project • By Architectural Visualization Studio Vis-oN • Apartments
Mont Blanc
Project • By Bezmirno • Housing
Sharp
Project • By Lunas Visualization • Distribution Centres
Car dealership
Project • By Lunas Visualization • Apartments
EXPO 5 Tower Architectural 3D visualization
Project • By Architectural Visualization Studio Vis-oN • Apartments
Lumin
Project • By Architectural Visualization Studio Vis-oN • Shops
Lunar
Project • By mimAR | 3D Architectural Visualization Company • Offices
3D Interior Animation - West Canal Residences
Project • By mimAR | 3D Architectural Visualization Company • Offices
New Blue Area Apartments
Project • By Lunas Visualization • Restaurants
Bodega Negra Interior restaurant visualization
Project • By Lunas Visualization • Exhibition Centres
3D render Perpignan Garden
Project • By Murat Gedik • Villages
Villa No23
Project • By e2 Design Studio • Private Houses
MB_007
Project • By ENECA Rendering • Housing
Residential district of Solnechnyy village
Project • By Blueribbon 3d animation studio • Residential Landscape
thomas house
Project • By TRST Architect • Private Houses





