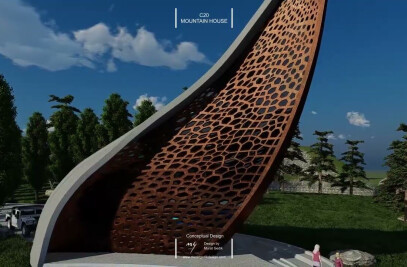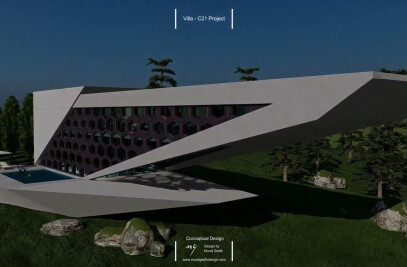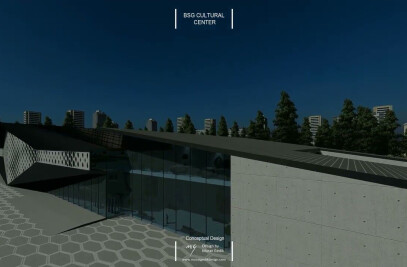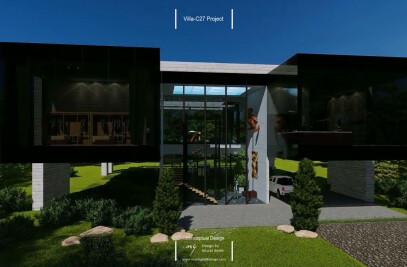Villa No: 23 is a 2-storey villa with 360 m2 usable area in a 950 m2 plot. The villa, which has two floors and two different masses, was designed at different heights, taking into account the functions.
These two masses are named as the day part and the night part.
In the first mass, which is called the day part, it is functionalized with living room, kitchen, sports, study, book and music listening areas to meet the needs of daily life.
The second mass, called the Night part, is functionalized with bedrooms, WC, bathroom and sauna areas.
The connection of these two masses, which we call Day and Night, is provided by a steel bridge.
This area, which is given the function of the entrance foyer of the building, was designed as a transparent area with a high ceiling, which includes daylight and at the same time, a panoramic view can be seen, and the connection between the floors is provided by a steel staircase.
It has become a building that combines with today's modern design in the presence of a village house, in the middle of a perfect landscape with fruit and olive trees with its large terrace and balconies, with a parking area for 2 cars, a swimming pool and a rest area.
On the ground floor, there are 2 rooms, living room, kitchen, bathroom, terrace and entrance foyer with a total area of 188.5 m2
On the normal floor, there is a living room, 3 balconies, rooms, 2 bedrooms and a bathroom, sauna, WC area, with a total area of 171.7 m2
Flying consoles made in different sizes and forms ensure the mobility of the façade with the height differences between the masses. This façade dynamism is emphasized by using wood composite facade cladding material on the normal floor and sandy basalt cladding material on the ground floor.
Award, LICC - London International Creative Competition. PrizeFinalists in Build (architecture) 2020
































