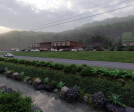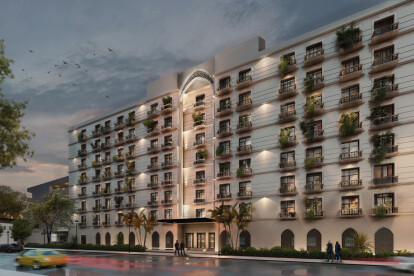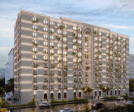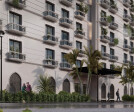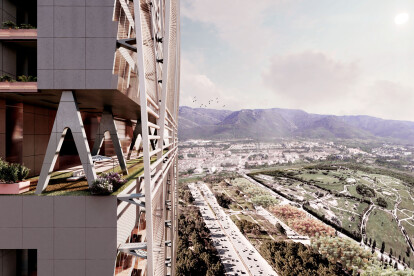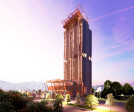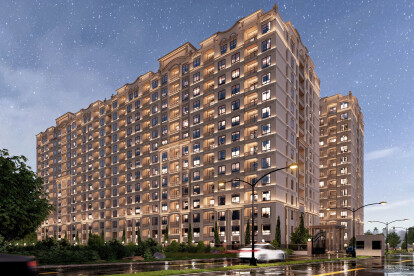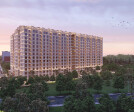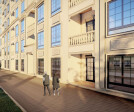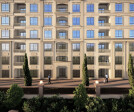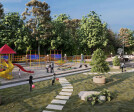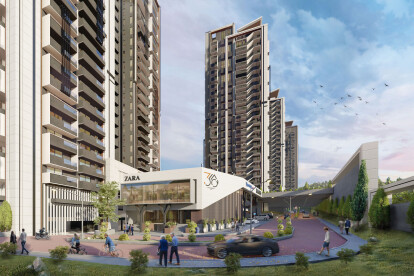3d architectural visualisation
An overview of projects, products and exclusive articles about 3d architectural visualisation
Project • By ECCE GROUP • Rural
NIRVANA LIVING VILLAGE
Project • By Architectural Visualization Studio Vis-oN • Offices
Slava 4
Project • By Architectural Visualization Studio Vis-oN • Playgrounds
Cliff5
Project • By Architectural Visualization Studio Vis-oN • Shops
Lunar
Project • By Lunas Visualization • Housing
3D exterior render of a house in the Netherlands
Project • By mimAR | 3D Architectural Visualization Company • Offices
AJ Towers
Project • By mimAR | 3D Architectural Visualization Company • Offices
3D Interior Animation - West Canal Residences
Project • By mimAR | 3D Architectural Visualization Company • Offices
New Blue Area Apartments
Project • By mimAR | 3D Architectural Visualization Company • Residential Landscape
Airport Residency Karachi
Project • By mimAR | 3D Architectural Visualization Company • Residential Landscape
360 The Residences Islamabad
Project • By Lunas Visualization • Restaurants
Bodega Negra Interior restaurant visualization
Project • By Pixarch Architectural Visualization • Residential Landscape
The Park - Visualize by Pixarch
Project • By Pixarch Architectural Visualization • Residential Landscape
Park View Signature Apartments
Project • By Pixarch Architectural Visualization • Residential Landscape
Parsa Citi
Project • By INPLACE • Shopping Centres



