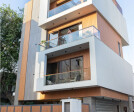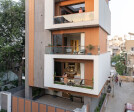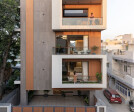3d architecture
An overview of projects, products and exclusive articles about 3d architecture
Project • By Space Matrix • Offices
Simmons & Simmons
Project • By Prashant Parmar Architect • Private Houses
Elevated Compact House
Project • By Wonder Render • Residential Landscape
Project Norfolk
Project • By Kokon Architecture • Apartments
Hendrik Baskeweg
Project • By Lunas Visualization • Showrooms
3D interior visualization of an apartment showroom
Project • By rendergram • Private Houses
House in Serra da Estrela
Project • By Pixarch Architectural Visualization • Residential Landscape
Parsa Citi
Project • By Graziani + Corazza Architects Inc. • Housing
River + Fifth
Project • By Graziani + Corazza Architects Inc. • Housing
2175 Keele Street
Project • By Graziani + Corazza Architects Inc. • Housing
YC Condos
Project • By Graziani + Corazza Architects Inc. • Residential Landscape
J. Davis House
Project • By Graziani + Corazza Architects Inc. • Residential Landscape
Rain and Sense
Project • By Graziani + Corazza Architects Inc. • Residential Landscape
Canvas Condominiums
Project • By Graziani + Corazza Architects Inc. • Residential Landscape
Stockyards District
Project • By Graziani + Corazza Architects Inc. • Residential Landscape




































































