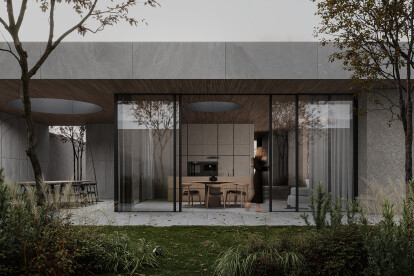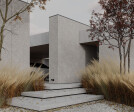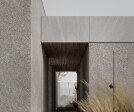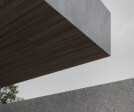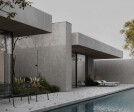3d exterior house designs
An overview of projects, products and exclusive articles about 3d exterior house designs
Project • By Bezmirno • Housing
Sharp
Project • By Kazuto Nishi Architects • Private Houses
House in Kamiaraya
Project • By HouseStyler • Private Houses
30x60 | 4BHK Bungalow Design Plan
Project • By HouseStyler • Housing
3BHK Bungalow Design Plan | Plot size - 35'x40'
Project • By HouseStyler • Residential Landscape
Panchgani Farmhouse Design
Project • By DOMB Architects • Private Houses
Simple house 1 - new minimalism
Project • By ARCHIVIZER • Apartments
