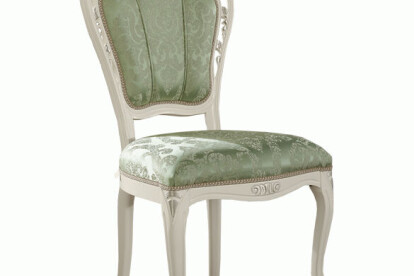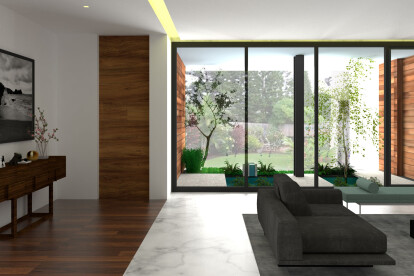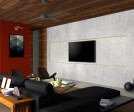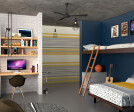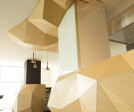3d interior design company
An overview of projects, products and exclusive articles about 3d interior design company
Product • By MODENESE LUXURY INTERIORS • 21st century green and white Deluxe chair by Modenese Gastone
21st century green and white Deluxe chair by Modenese Gastone
Project • By YORK Architects • Individual Buildings
31Z
Project • By PSR Architecture • Residential Landscape
Garden home
Project • By COA Mimarlık • Apartments
P House İstanbul
Project • By D&P Associates • Offices
SPACES Champion Shanghai Center
Project • By WOOD-SKIN • Sports Centres
THE MET
Project • By WOOD-SKIN • Shops
LONGCHAMP
Project • By WOOD-SKIN • Offices
M&CSAATCHI
Project • By WOOD-SKIN • Wineries
BORGO MOLINO
Project • By WOOD-SKIN • Offices
ENDEMOL SHINE
Project • By Metaphor Interior Architecture • Shops
Maison Féerie
Project • By Metaphor Interior Architecture • Shops
Red & White
Project • By Metaphor Interior Architecture • Restaurants
Taliwang Bali
Project • By Metaphor Interior Architecture • Restaurants
Putu Made
Project • By Tobi Architects • Individual Buildings
