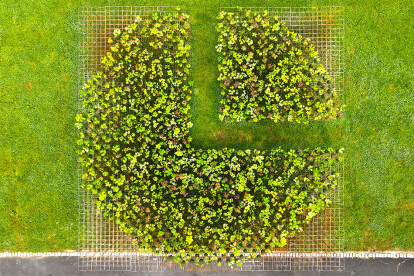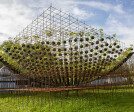3D landscape design
An overview of projects, products and exclusive articles about 3D landscape design
Project • By Tuncer Cakmakli Architects • Masterplans
City Square and Cultural Centre Urban Design
Project • By BIVA Design • Private Houses
Twin villa Muadh
Project • By Consul & co • Exhibition Centres
Bionic-Constructivist Architectural Symbiosis 2
Project • By Consul & co • Urban Green Spaces
Crystal Palace in Lviv
Project • By Scale Architectural Group • Private Houses
Villa Link
Project • By Johana Mendoza • Residential Landscape
Collective Housing - Quitumbe, Ecuador
Project • By Johana Mendoza • Masterplans
Aconcagua Glampling Competition - Ring of Fire
Project • By Architectural Visualization Studio Vis-oN • Residential Landscape
MOD landscape
Project • By Vis-Render • Private Houses
Rectangle M. House
Project • By Architecture Designing • Commercial Landscape
Zen Garden Backyard Design
Project • By Ramses Pech Architect • Hotels
Kanam Balam
Project • By Prime Design OM • Private Houses
Contrast Villa
Project • By STREETLIFE BV • Urban Green Spaces
Chicago Riverwalk
Project • By nomad.studio • Parks/Gardens
KOKEDAMA FOREST
Project • By A&M ARCHITECTS • Offices










































































