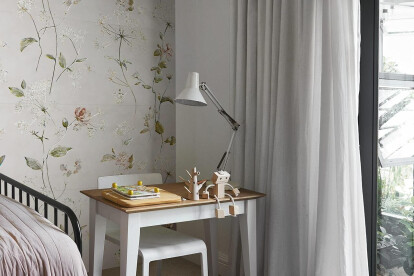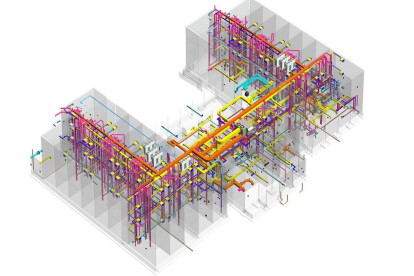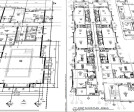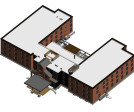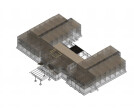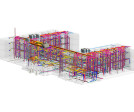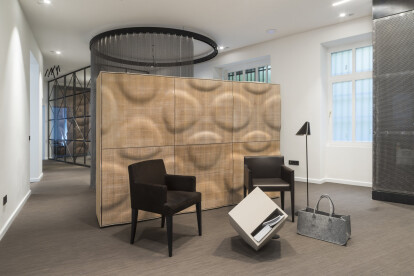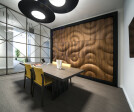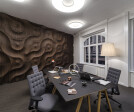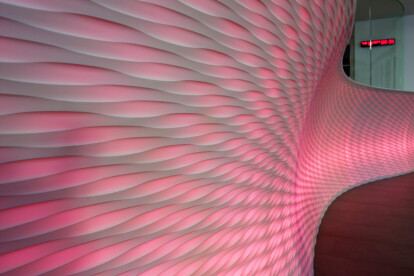3D structure
An overview of projects, products and exclusive articles about 3D structure
Product • By Marazzi • White Deco
White Deco
The White Deco collection establishes creative dialogues between minimalism and decoration, with the absolute purity of white in the large 60x180 and slimline thickness defined in linear horizontal elements in the Mikado 3D structure and enhanced with the Botanica, Heyday and Jungle macro decorative motifs, with floral and jungle themes, where the use of the latest digital technology and the in-line application of grits reveal unusual expressive potentials for ceramic coverings. More
Project • By Concrete and the Woods (CATW) • Private Houses
MABO
MABO is a project for the extension of a villa in Nyon, a few kilometers away from Geneva. It's been designed to host cosy dinners, paintings, plants and flowers. It works as a peninsula, an almost interdependent pavilion, connected to an existing house thought a narrow passage. It's forms and de-formations are the result of reactions to the local regulations and to the site characteristics. The south facade is the bigger one and opens to a garden of which this volume occupies the Northern extremity. The North and the West facades adapt to the forms of the property. Hedges and plantations are all around. The vegetation is mirrored and multiplied by the steel, by the glass and... by the mirrors on the facade. We wa... More
Project • By ANTONYAN PROJECT • Apartments
Residential building
In this project we create high efficency environment planning in relatively small land which contains in it : 2 story parking + parking across the two facades of a building , smartly connected roads which provide enough area for emergency cars moving . As in other our projects we are trying to create eco friendly area with increasing green areas in main territory .
We solved each story plans in a way to provide comfortable living area for apartments owners and every apartment has it's own balcony (terrace) which gave people inspiration that they are near to natural environment ․
More
Project • By United-BIM • Hotels
Fairfield Inn
Hospitality Project- Architectural, Structural, MEP Modeling | MEP Coordination | 3D Rendering
Fairfield Inn & Suites, located in Williamstown, MA is a new development of a 56,000 SQFT with 95 rooms on a two-acre land. The three-story brick building of this hotel is designed to fit with the architecture of Williamstown. Hotel’s red brick building echoes with the architecture of North Berkshire’s historic mills. We were assigned with the task of BIM implementation during hotel construction project. We are proud to successfully execution of BIM process consisting BIM Modeling and Coordination throughout the project.
BIM Services Provided:
Architecural BIM Modeling
Structural BIM Modeling
MEP-FP Model... More
Lighting Design Office
Lighting Design Office in Budapest they installed 2tec2 High Tech Flooring. The reference Flint matches perfectly with the wooden wall coverings from MOKO Interior. More
Product • By Hasenkopf • Frescata - parameterized surfaces
Frescata - parameterized surfaces
The Frescata® surface technology by Hasenkopf allows architects and designers an individual and complex design of walls and furniture for both indoors and outdoors. The textures are milled into the selected material in millimeter-precision. Through microshaping, non-repetitive patterns can also be processed without structural interruptions on almost unlimited surfaces. Depending on the material, the surface structure can also play a role in the acoustics, for example in the "Weiße Haut" at the Elbphilharmonie Hamburg.
More
