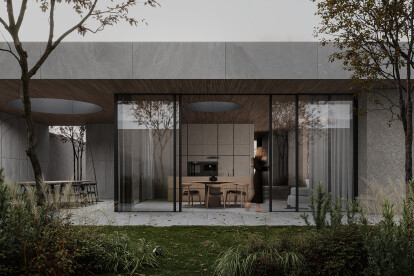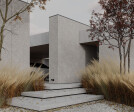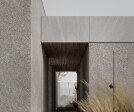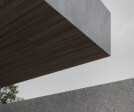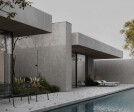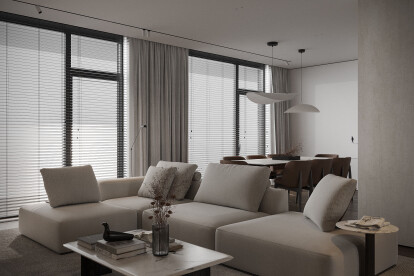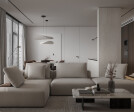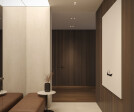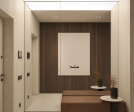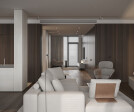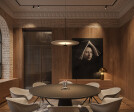#3d visualization
An overview of projects, products and exclusive articles about #3d visualization
Project • By Architectural Visualization Studio Vis-oN • Apartments
Cityzen
Project • By Bezmirno • Housing
Sharp
Project • By Bezmirno • Apartments
Enigma
Project • By Architectural Visualization Studio Vis-oN • Playgrounds
Cliff5
Project • By SENCE ARCHITECTS • Apartments
Apartment in the style of modern classics
Project • By Bezmirno • Offices
Lipsky Office Space
Project • By Arestea • Private Houses
Villa Tsavkisi
Project • By Between the walls • Apartments
044D
Project • By Between the walls • Apartments
Chicago Quite Apartment
Project • By Between the walls • Apartments
Single Malt
Project • By Peiman Aminzadeh • Housing
L-Don
Project • By Between the walls • Apartments
Marballoon
Project • By Lunas Visualization • Hotels
Westin Prince hotel 3d aerial rendering
Project • By Lunas Visualization • Apartments
Residential brick building 3d visualization
Project • By Lunas Visualization • Apartments





