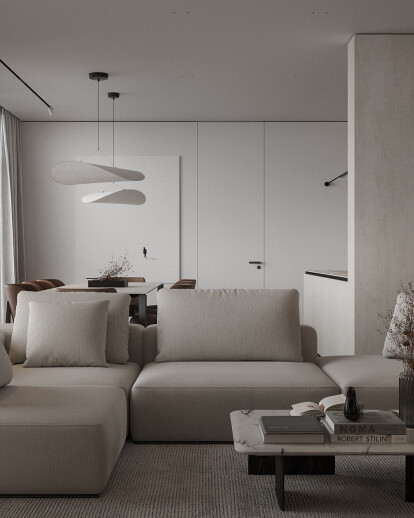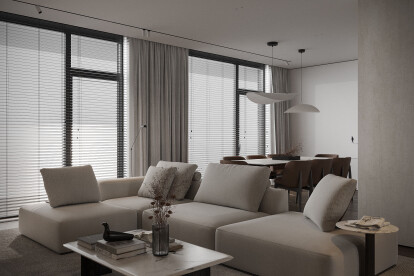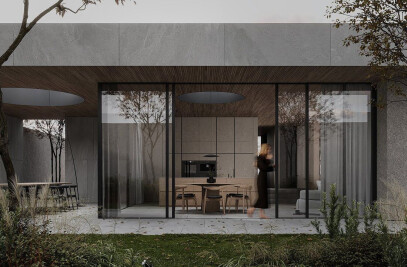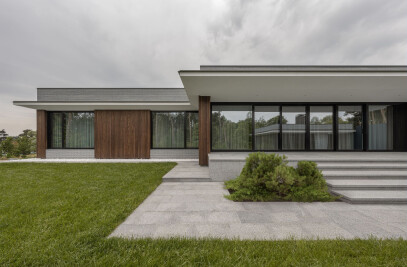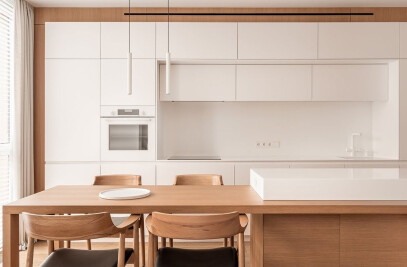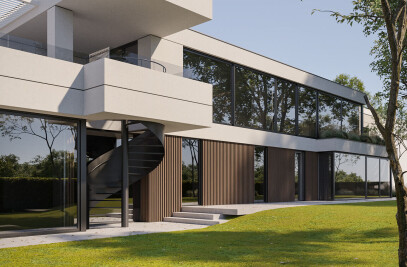Imagine being in a large labyrinth where every corner hides a secret and every detail matters. Enigma is a functional space that looks light, relaxed, and comfortable, with complex geometry hidden in the simplicity of minimalism.

The apartment, the interior design of which was developed by the Bezmirno team, is located in the business-class suburban complex Park Lake City, not far from Kyiv. The apartment’s windows overlook the lake, located in the center of the complex. The low-rise building of the complex seems to bring you closer to nature while maintaining privacy and intimacy.

The main task we faced was to combine two apartments into a single living space with a total area of 200 square meters. The apartment has two spacious terraces, a kitchen-living room, a dining room, a master bedroom and a guest bedroom, an office, several bathrooms, a wardrobe and technical rooms.

The entrance area is decorated with a mirror on one side and veneered wooden panels on the other. A dressing room and a technical unit are hidden behind a mirrored wall. From the entrance, you can see a spacious hall that will immerse you in the overall atmosphere of the apartment from the very first steps you take.

The kitchen-living room can be considered the heart of all the apartments because it is not only the largest room but also a meeting place for guests, where lively conversations and festive dinners take place. It is the place where the smell of fresh coffee and hot croissants greets guests, where noisy parties mix with quiet family evenings.

There is an atmosphere of harmony here, conveyed by the light colors of the interior, natural materials used in the decoration of the space, and proper lighting.
To create coziness and privacy, the living room can be separated by a light wooden partition.

The living room has access to a spacious terrace, as well as a passage to the master bedroom with a separate bathroom, its own small dressing room, workplace, and balcony.
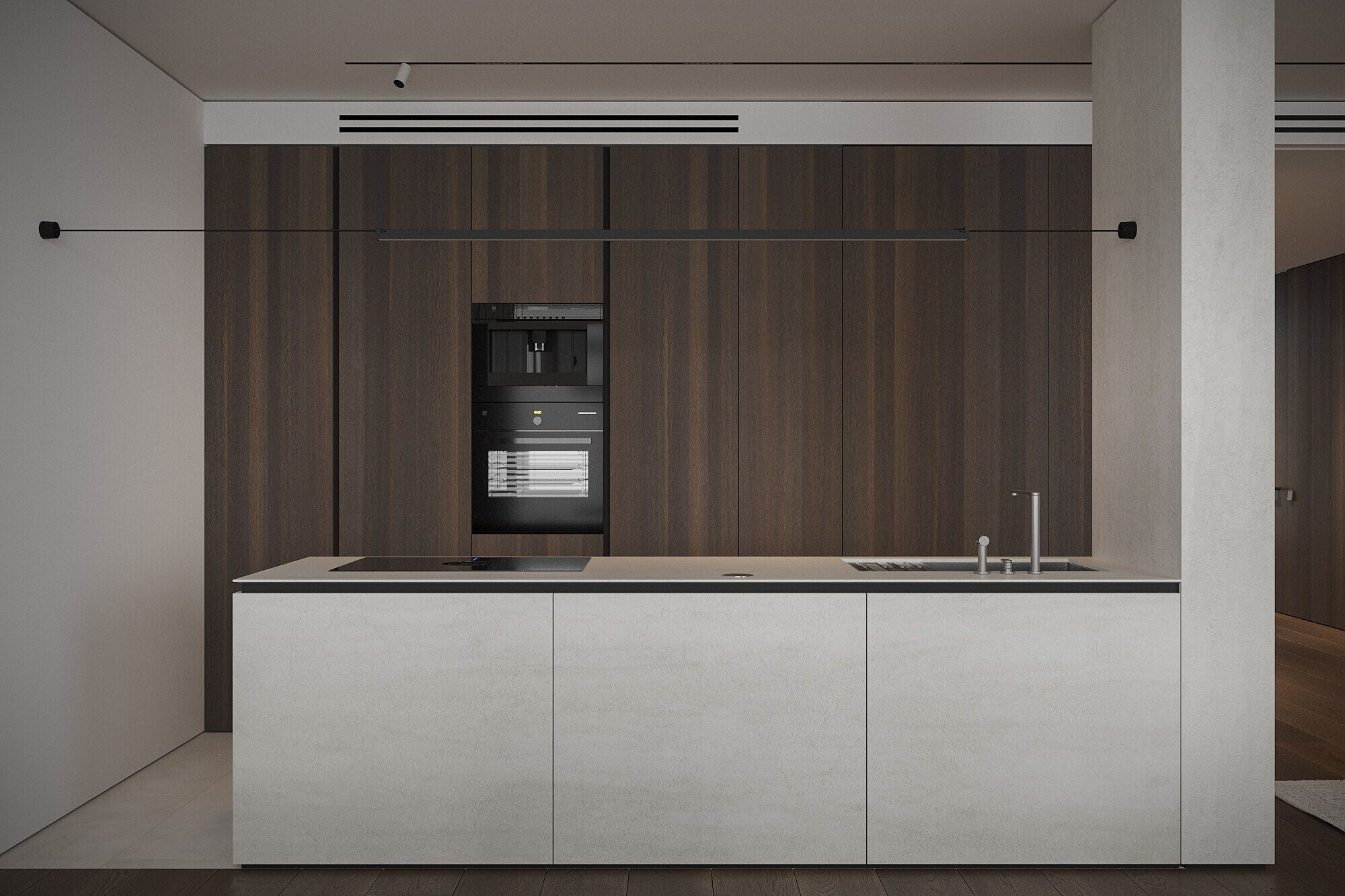
The overall style of the apartment continues in the master bedroom. Soft colors, natural and additional lighting, wooden panels, which are the central material throughout the apartment. The accents of this room are the round bedside tables, carefully matched to the veneered wall and the headboard, behind which is a decorative partition made of fabric. It slightly recedes from the wall and hides LED lighting, which will create a completely different mood in the room in the evening.

Based on the customer’s wishes, the Bezmirno team paid attention to the workspace – an office that combines work and leisure. This is a place where you can work at your desk, read a book in silence, watch a broadcast on the big screen, go out to the terrace, get some fresh air, and meet with friends or work partners.
Next to the office, there is a bright guest bedroom with a private bathroom, storage space and a private balcony. This area, a full-fledged unit, can cover any needs of the apartment’s residents and guests.
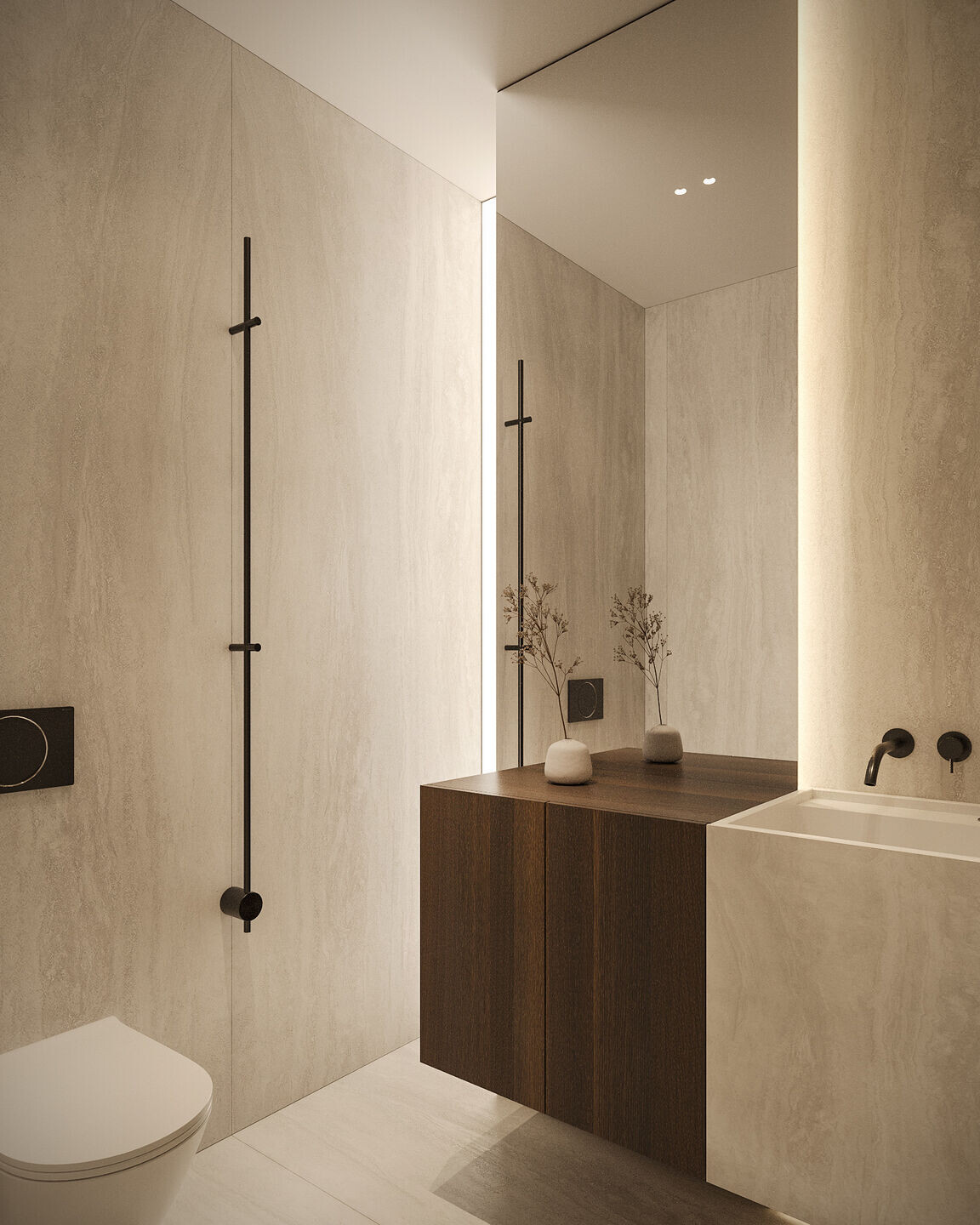
Enigma is an example of a functional apartment interior design not burdened with unnecessary details, but where every corner hides a secret and every detail matters.
