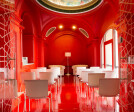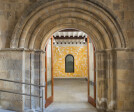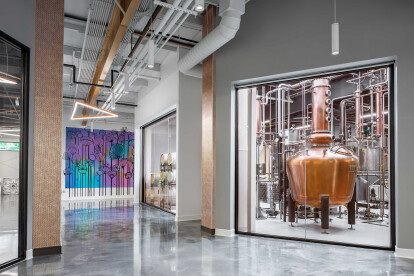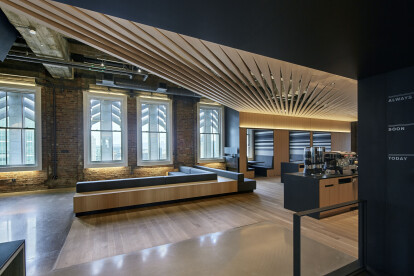#adaptivereuse
An overview of projects, products and exclusive articles about #adaptivereuse
Project • By StudioTiltedCircle • Banks
Idea Vault
Project • By Stefan Bannert Architekten • Farms
Sauna Alpenhof Niederaudorf
Project • By Landscape Design Workshop • Residential Landscape
Natura Gardens
Project • By Etsi Architects • Private Houses
Teloneio
New Work Base
Project • By Bloom Architecture • Private Houses
Sanctuary Villa
Project • By Bloom Architecture • Offices
Zuellig Pharma Headquarters
Project • By Kastler Skjeseth Architects • Private Houses
Hearth House
Project • By Bergmeyer • Shops
Johnny Cupcakes
Tree House Brewing Company, Greater Boston
Project • By IE School of Architecture and Design • Libraries
La Casa de la Lectura de Segovia
Project • By IwamotoScott Architecture • Offices
Redpoint Ventures
Project • By PTW Architects • Apartments
Blue at Lavender Bay
Project • By Vickers Design Group • Bars
Distillery of Modern Art
Project • By IwamotoScott Architecture • Offices










































































