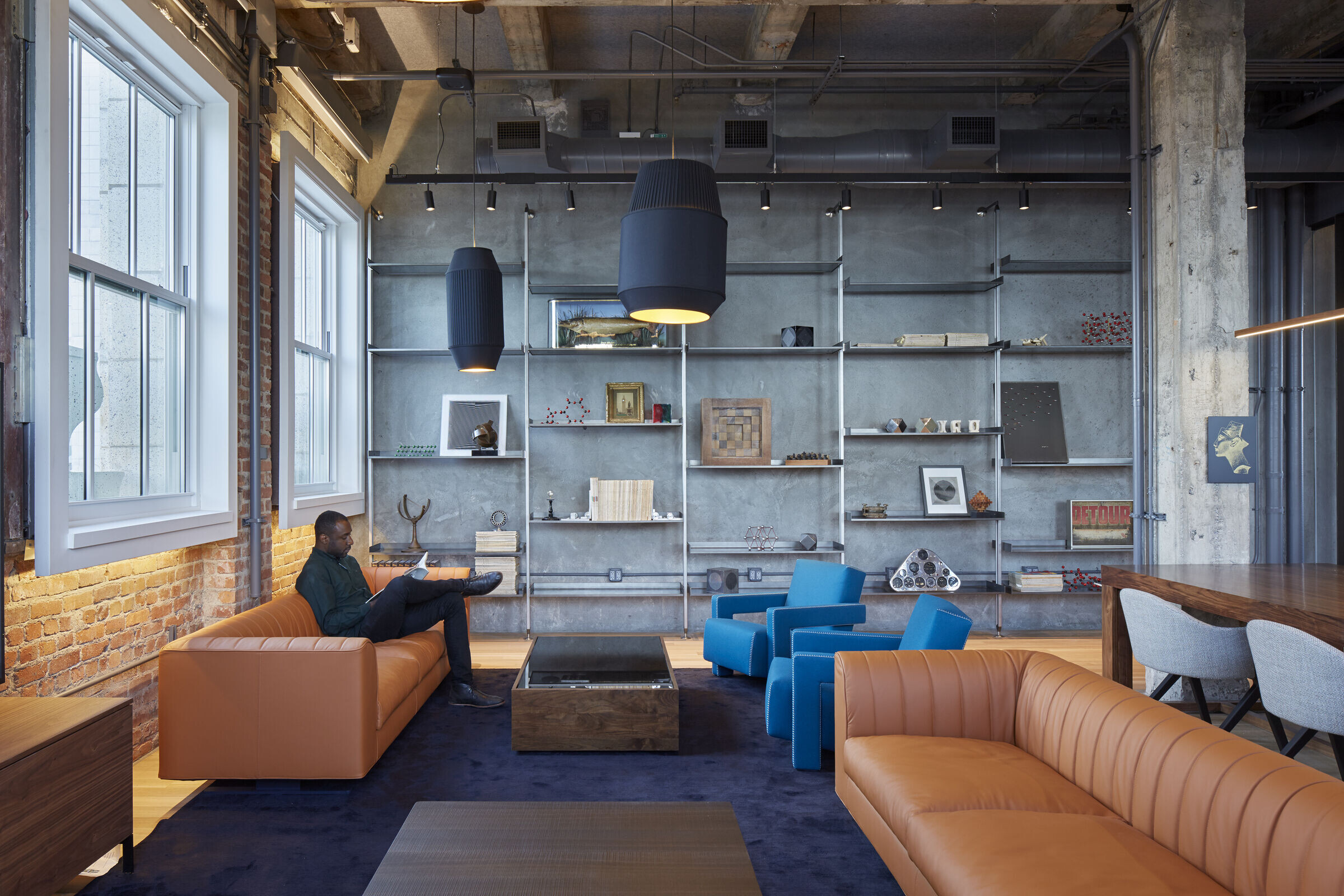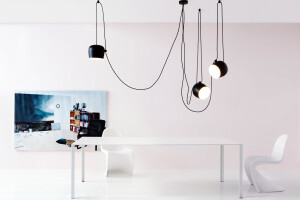This is Bloomberg’s first flagship Tech Hub on the West Coast. The new space, completed in May 2015, is both a workplace for Bloomberg’s software engineers and an event space to help foster connections between Bloomberg and Silicon Valley.
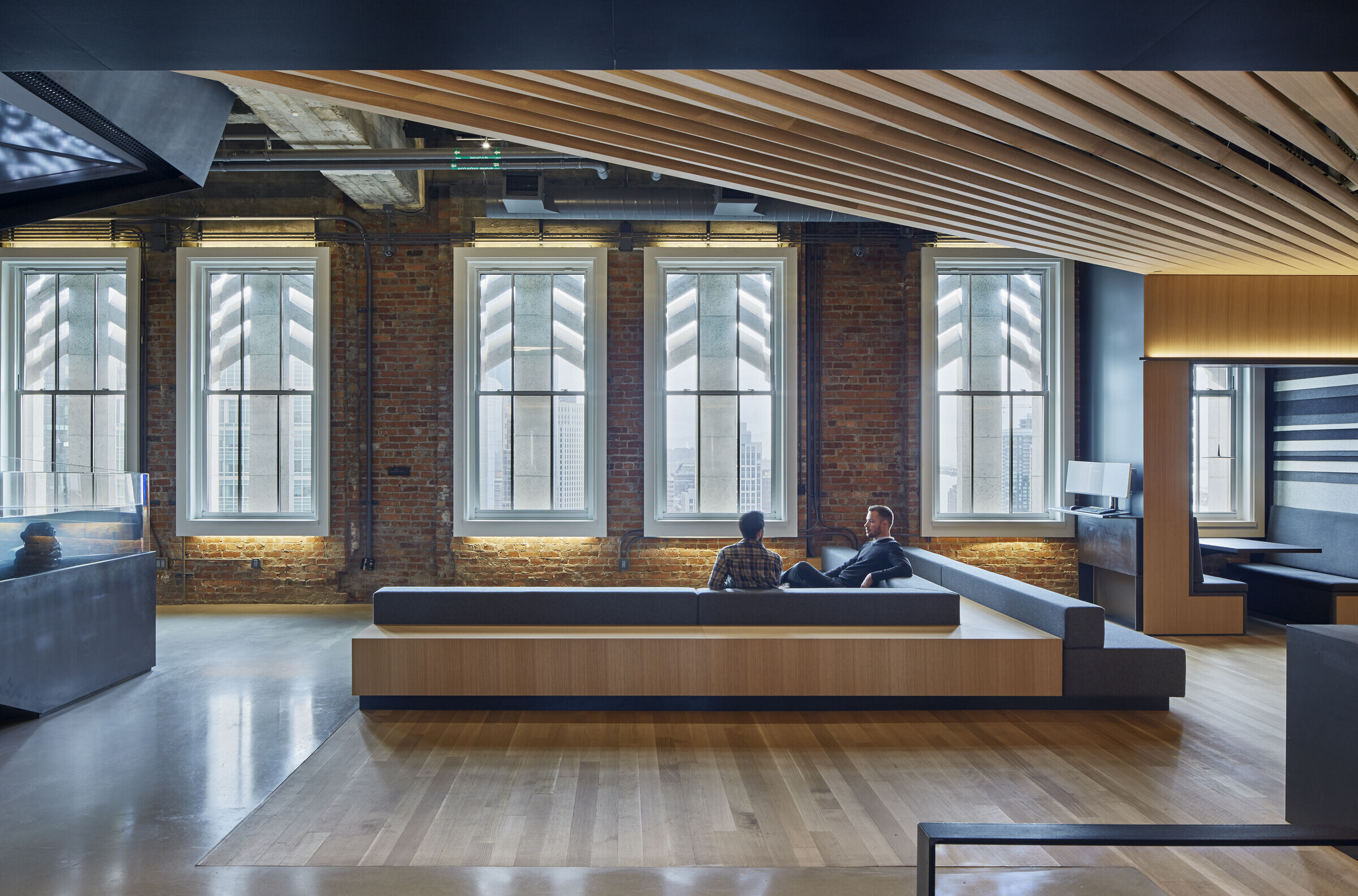
The design juxtaposes new elements against the exposed raw materials of the building shell and translates the form and geometry of the exterior ornamentation. This approach contrasts the existing rough material palette of the exposed concrete and brick interior with a more refined combination of oak flooring and millwork, glass, steel and felt cladding.
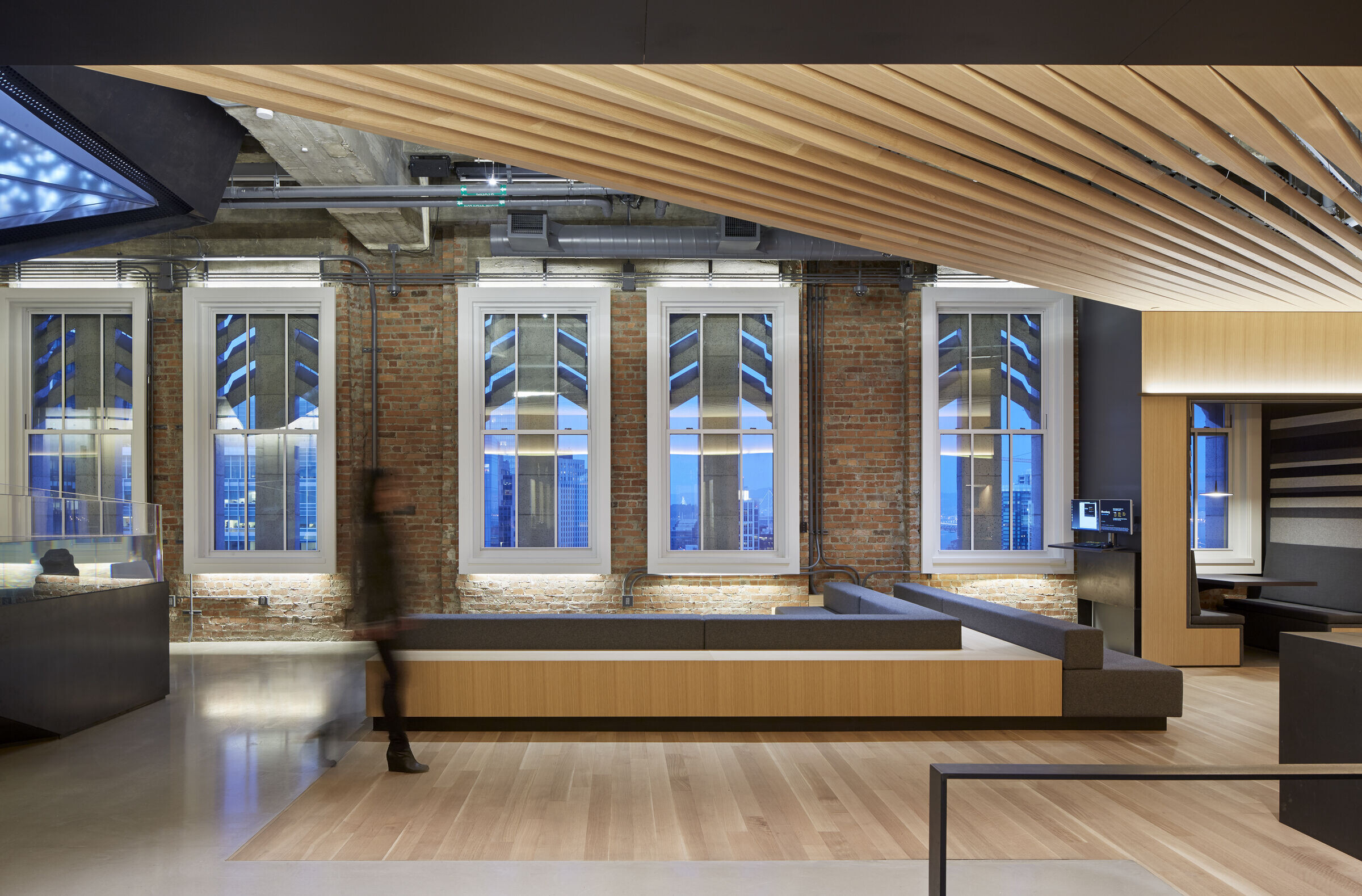
Upon entry, you encounter one of the main design elements: a porous wood “liner” that accommodates Bloomberg’s primary programs of pantry and informal, collaborative work areas. The liner wraps the pantry space and splays in plan across the ceiling, wrapping down as paneling along one side and as the face of a series of window seat banquets on the other. The liner splits into a series of individually sculpted boards at the ceiling that recall the façade’s chevron shapes and allows glimpses through to the raw concrete structure above. Though relatively thin, the liner provides a three dimensionality to the space and ceiling. As an overall gesture, the liner forms a threshold at the entry-reception area, a canopy above the pantry area, and passage way to the multipurpose event space beyond the pantry.
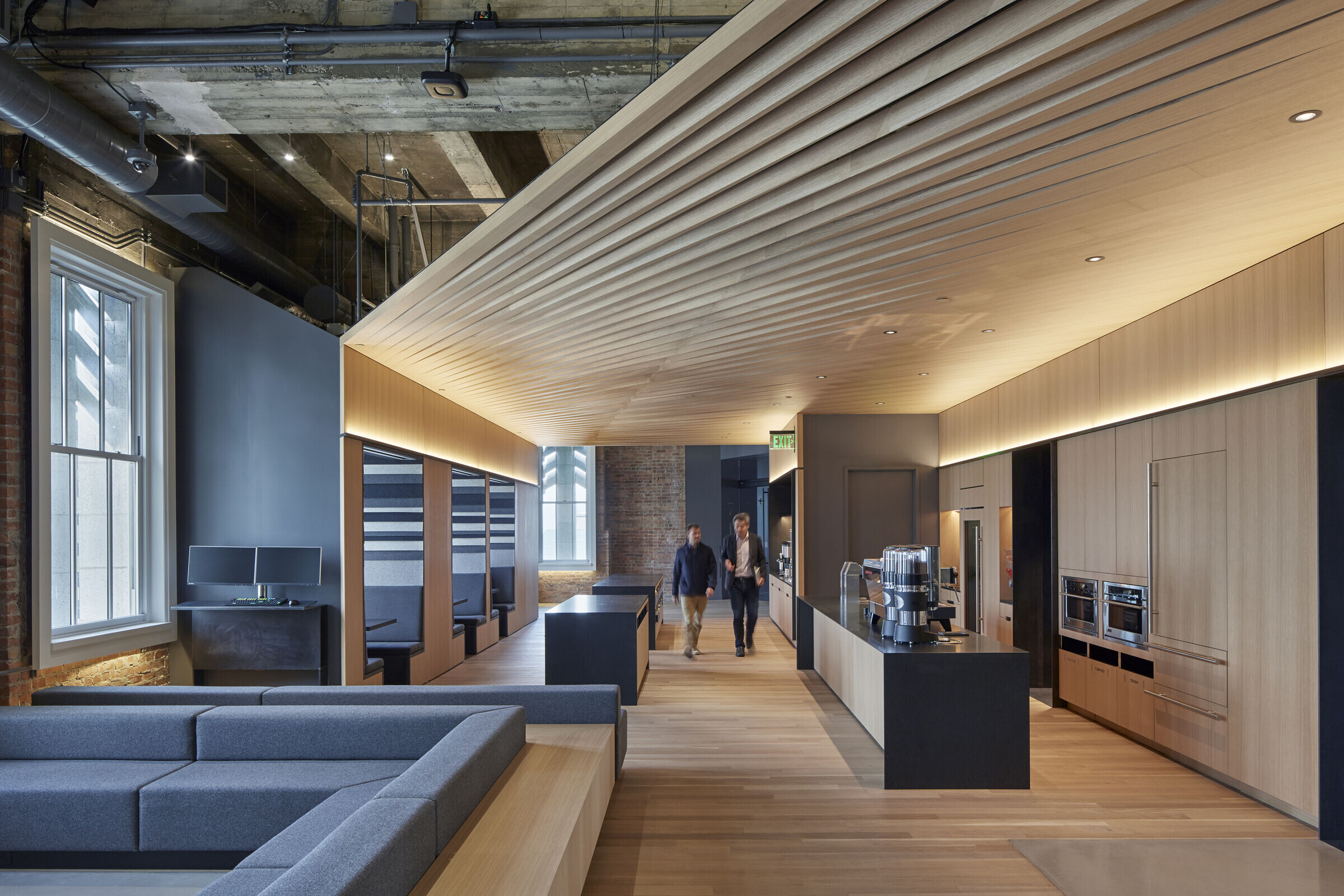
The wood liner's horizontal form also sets up a dialogue with the vertical axis formed between the diamond-shaped stingray tank (dramatic fishtanks are signature elements of Bloomberg’s offices worldwide) and the sculptural media piece, “Light Volume”, which affords visual connection between levels. The Ray Tank and Light Volume are both formed as faceted steel-plate objects, whereas the wood liner is a space-enveloping surface.
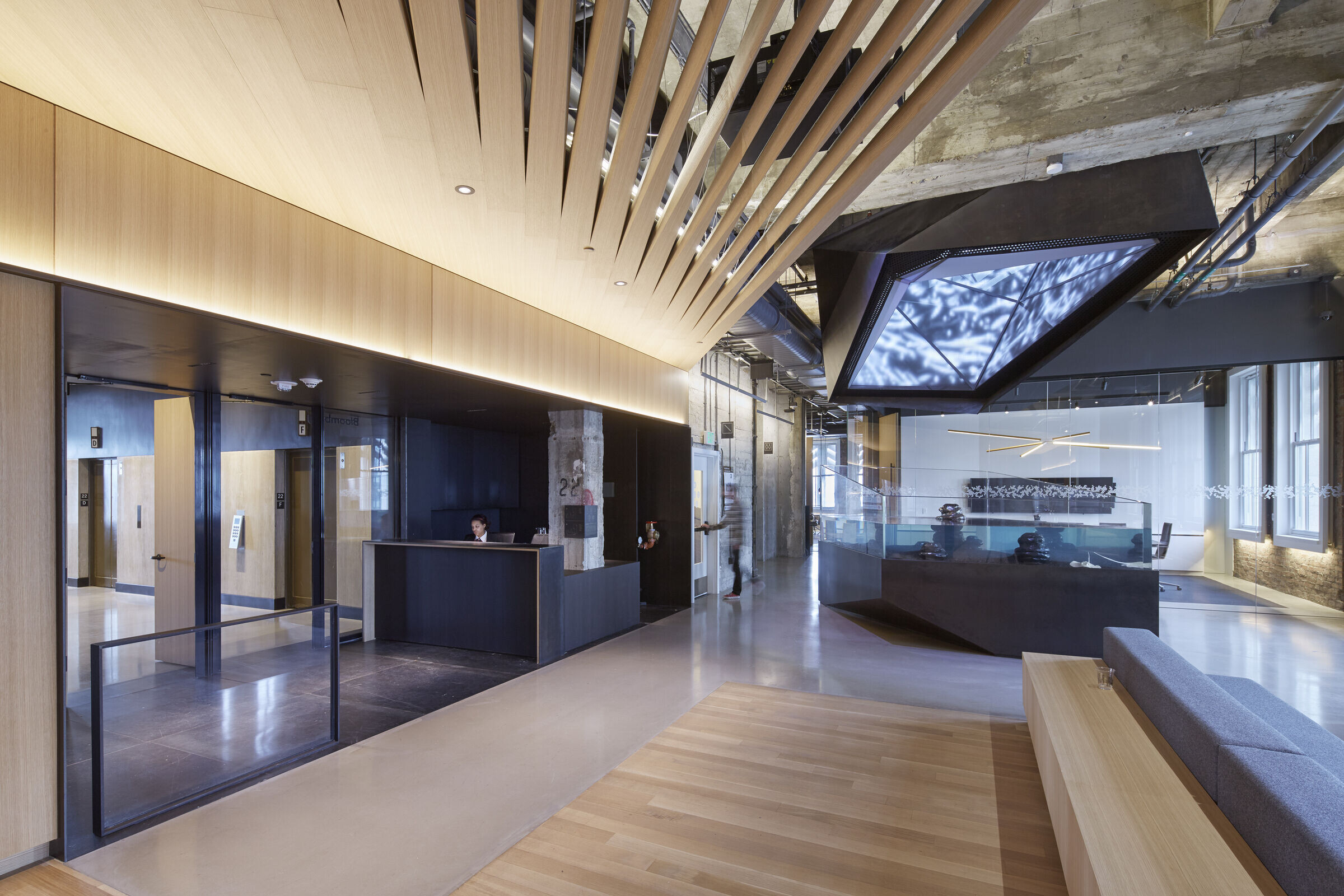
Other wood elements include flooring in selective areas, and built-in millwork in the form of lounge seating and paneled cabinetry, booths, whiteboard nooks and custom conference tables. A band of wood flooring accents the liner.
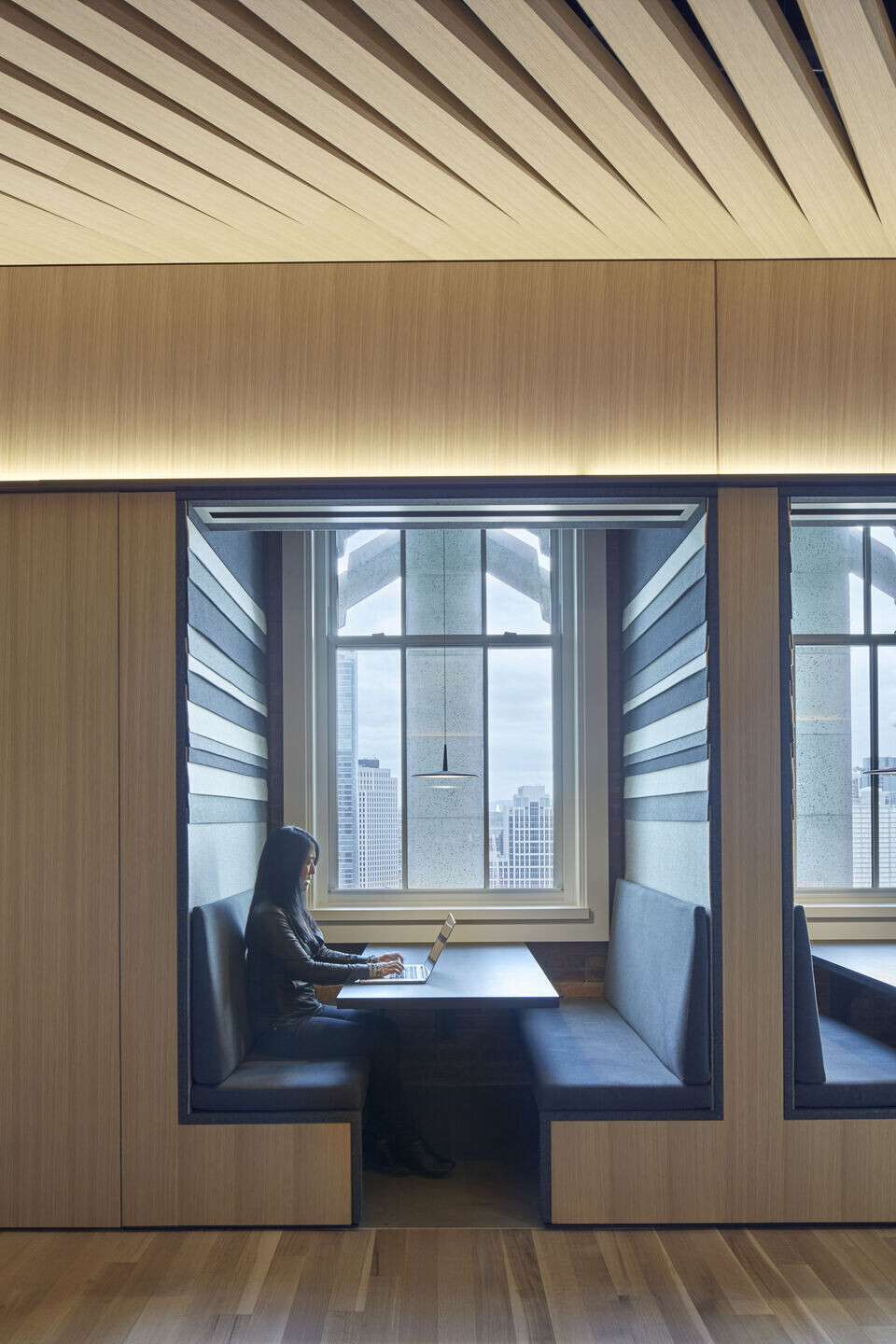
The Quiet Room on the upper level is designed to contrast to the rest of the space. It is conceived as spatial curio cabinet and library, designed with a large wood communal table and wood flooring as visual background to the carefully chosen collection of artifacts and curiosities that bridge art and technology. Through a wide range of spaces and applications, the design of wood in the project aims to both contrast and compliment its warmth and
texture against the other harder and rougher finish materials that make up the space.
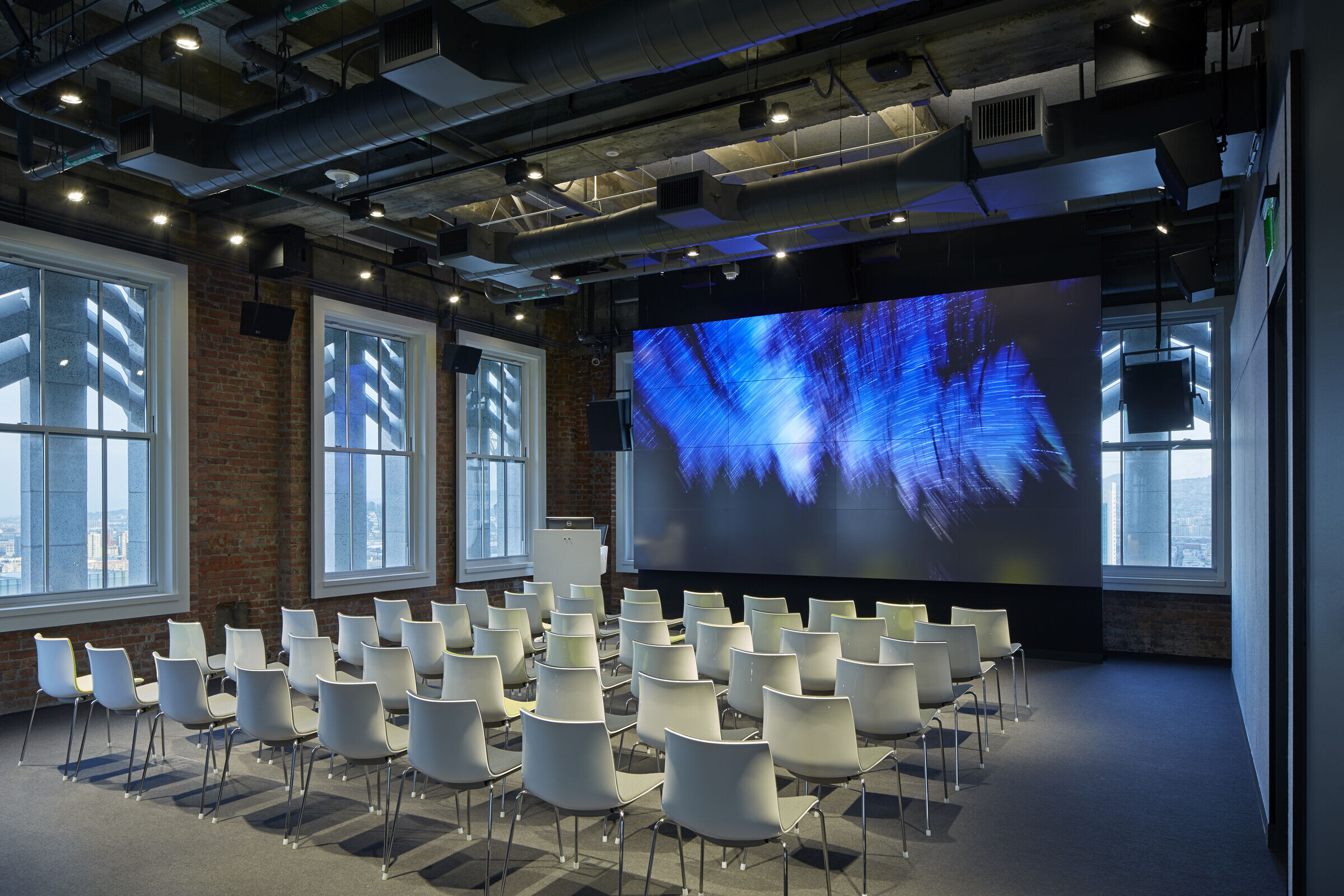
The Oak veneer was from Bohlke and was laid up by Artistic Veneers locally, over a MDF core that was FSC rated. Matching solid White Oak was used in pieces of the suspended ceiling portion of the liner.
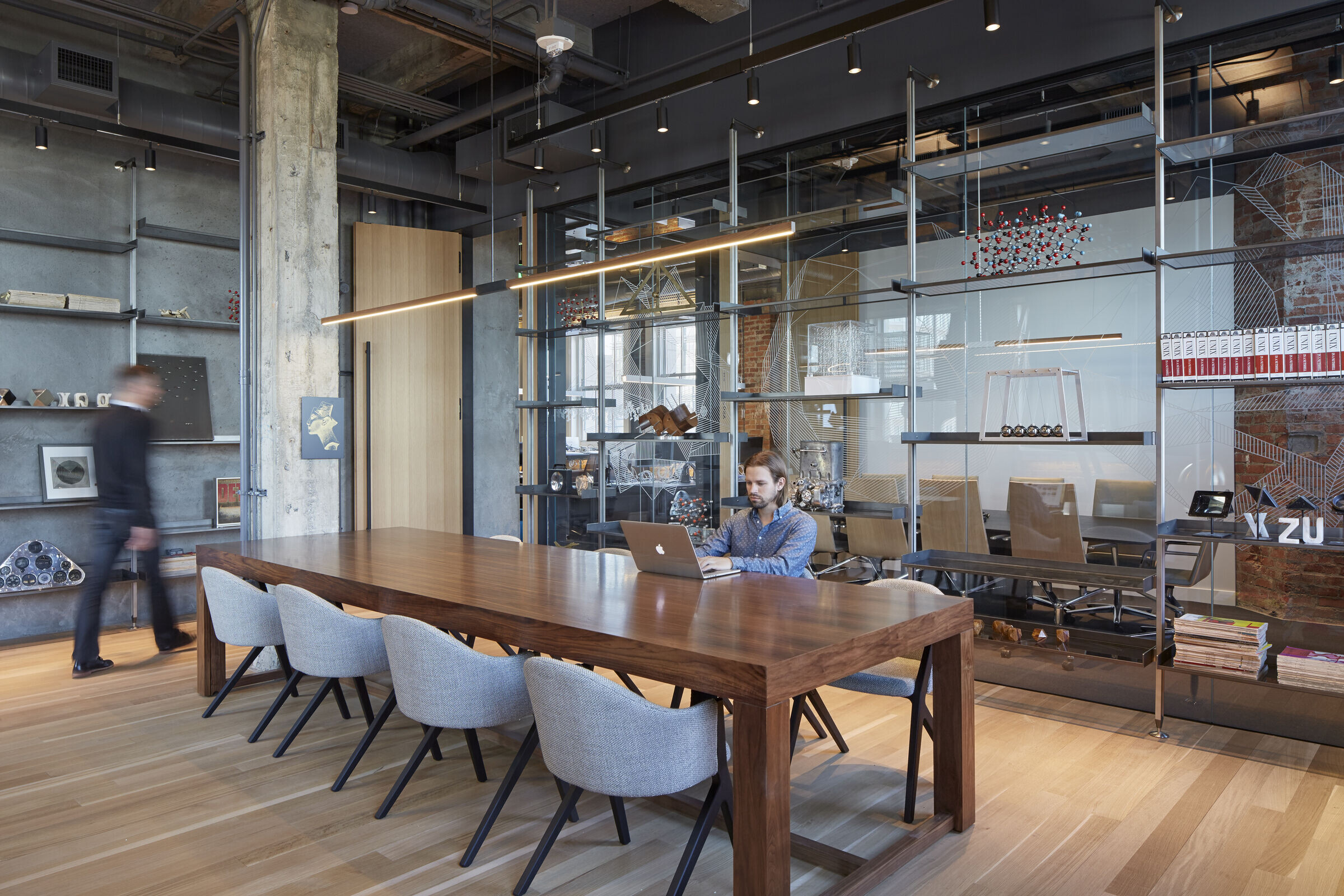
Awards:
- Wood Design 2017 Awards, Merit Award, Wood Design & Building
- FastCO 2016 Innovation By Design Awards, Finalist, Branded Environments
- AIA SF 2016 Design Awards, Honor Award, Interior Architecture
- IIDA Honor Awards 2016, Merit Award, Work Medium, IIDA Northern California
- Architizer 2016 A+ Awards, Finalist, Architecture + Workspace category
- Record Interiors, selected by the editors of Architectural Record
