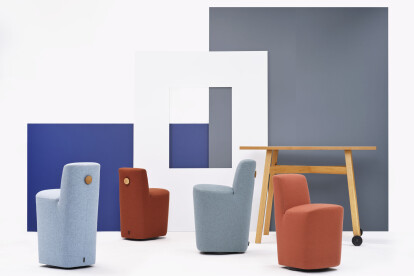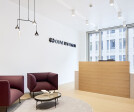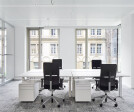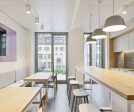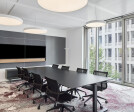Agile office
An overview of projects, products and exclusive articles about agile office
Product • By Intuit by Softrend • Rolf
Rolf
Project • By Bean Buro • Offices
Warner Music Hong Kong / Music Box
Project • By OSO Architecture • Offices
Borsa Istanbul
Project • By OSO Architecture • Offices
Yapi Kredi Levent Plaza
Project • By CSMM - architecture matters • Offices
Oliver Wyman Düsseldorf
Project • By Kragelj • Offices
BSH Living Office
Project • By Perkins&Will • Banks
