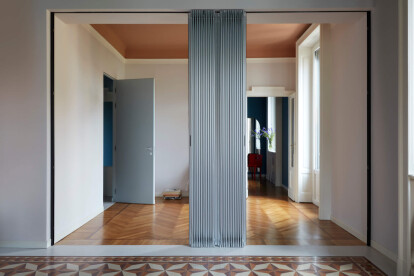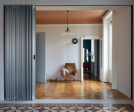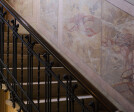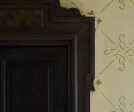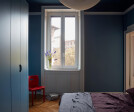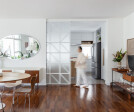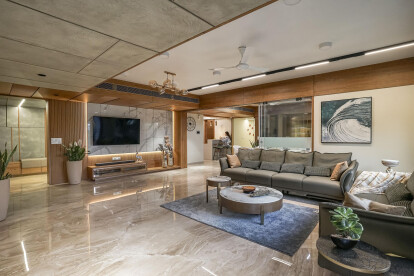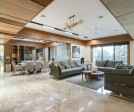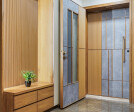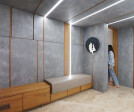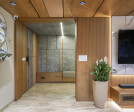Apartment
An overview of projects, products and exclusive articles about apartment
Project • By Archventil • Apartments
PMN
News • News • 28 Jun 2024
Archello houses of the month - June 2024
Project • By Ateliê Monolito • Apartments
Apartment Eixinho
Project • By B-too • Apartments
Escampstaete
Project • By Lanescape Architecture + Construction • Apartments
Norwood Park Laneway Homes
News • News • 3 Jun 2024
Archello houses of the month - May 2024
Project • By March Office • Apartments
Tonson Residence
Project • By balbek bureau • Apartments
2332
Project • By Atelierzero • Apartments
PV Apartment
Project • By nextoffice • Apartments
Ferdowsi Eco Complex
News • News • 30 Apr 2024
Archello houses of the month - April 2024
Project • By pejman tayebi • Apartments
woven curtain apartment
Project • By COOOP. • Residential Landscape
Aabar Island, Abu Dhabi. Residential, UAE
Project • By Lucia Manzano Arquitetura • Apartments
Apartamento Baronesa
Project • By Prashant Parmar Architect • Private Houses
































