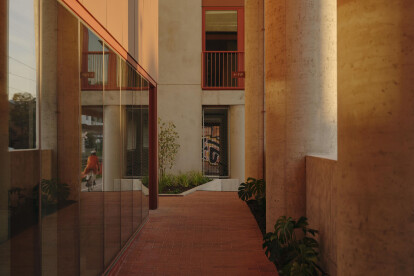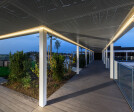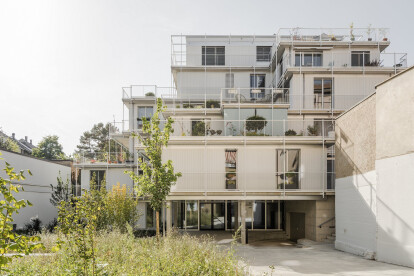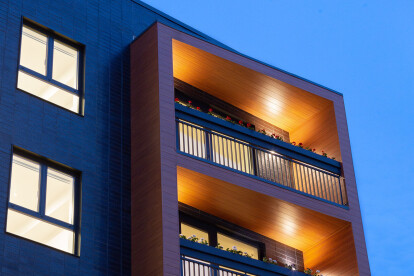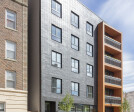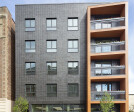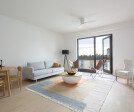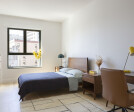Apartment building
An overview of projects, products and exclusive articles about apartment building
Project • By Artyem Slizunov • Apartments
Apartment building in Armenia
News • News • 19 Jul 2024
Monumental sculptures appear to embrace and support Fragment Apartments in Prague
Project • By ALPOLIC® | Metal Composites Materials • Apartments
The Press Apartments
Project • By MRD • Apartments
Yukón
News • News • 4 Apr 2024
Kennedy Nolan’s warm Melbourne apartment building prioritizes community, affordability, and sustainability
Project • By Roberts Limbrick • Apartments
Central View
Project • By 1op1 Architectuur • Apartments
De Kroon: Sustainable and Energy-Efficient Apartments
Project • By FGMF • Apartments
POD Building
Project • By Clear Lighting • Apartments
A&A Properties
News • News • 20 Feb 2023
Arqtipo proposes a brick envelope with protruding balconies for this housing block in Buenos Aires
News • Detail • 2 Feb 2023
Detail: filigree grid around residential building The Line in high-strength concrete
News • News • 27 Jan 2023
HHF transforms a neglected urban courtyard into a lush apartment complex in Basel
Project • By Silvaresende • Apartments
Edifício Silva Rocha
Project • By Studio ST Architects • Individual Buildings
















