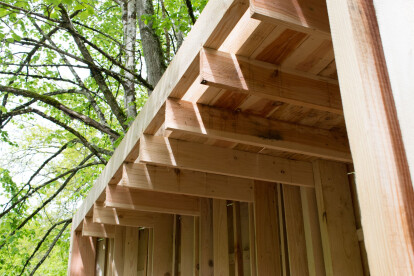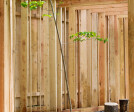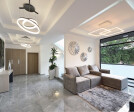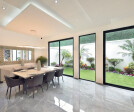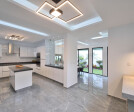Archicad
An overview of projects, products and exclusive articles about Archicad
Project • By studio mojo architecture • Pavilions
hidden face
The cabin echoes our early construction experiences. Here, we are developing the shelter around a unique material: wood. The material allows integration and discretion in the landscape. The rhythm is mimetic. The composition is enough to shelter from the wind, looks, or rain. This simple gesture creates a limit, an invitation and a panorama. The trees and the shelter don’t touch each other but interact and create vertical and horizontal limits.
Caption
The gap in between the two walls invites the walker to enter the shelter. Inside, the atmosphere is warm, you can stand, sit, lie down, rest. The trees foliage filters the sun rays. Our imagination is summoned, reminds us of childhood memories. Sitting, leaning against the wall, o... More
Project • By Alan Enríquez | Arquitecto • Apartments
The View - Querétaro
15-level tower with Residential Homes located in Querétaro. The project arises from the idea of making the most of its location, being on top of a hill, it has spectacular scenery of the city of Querétaro. Therefore, the architectural response seeks to frame the view through a volume that contains the amenities for public use and thus provide an unforgettable experience for all those who visit the building. More
Project • By Alan Enríquez | Arquitecto • Housing
Calle 13 - Aitana
Set of 8 Residential Houses in the south of Mexico City. The concept arises from the intention of providing dynamism and volume to the facade through a ribbon that runs across the front to the street and provides a connection to the outside.The houses are provided with spaces to have all the activities that comply with the highest standards of quality of life. They have private garden views, bedrooms with full bathrooms, large TV room that avoids creating narrow corridors, master bedroom with living room within, dressing room and bathroom with TV. Finally ,the last story has a roof garden with grill that allows you to take advantage of sunny days. More
Project • By Alan Enríquez | Arquitecto • Factories
Parque Industrial Niknelia
The project consists of more than 25,000 m2 in 5 industrial buildings. The design concept is to provide a welcoming image to users through the use of warm materials in the office area that are opposed to the materials used in the rest of the construction used in this type of buildings.
To reinforce this idea, the entrance has a large garden with trees welcoming and there are some small green strips between each of the 5 buildings
The facade has a careful handling of louvers for solar control, allowing in turn views towards the exterior of the industrial park.
The most appropriate way to design this typology is through the correct separation of the white collar and blue neck circulation and at the same time generating integration... More
