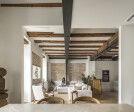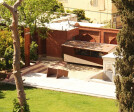Architecte
An overview of projects, products and exclusive articles about architecte
Project • By tamborí arquitectes • Apartments
Vivienda en el Cabañal
Project • By tamborí arquitectes • Apartments
Habitation à La Roqueta
Project • By tamborí arquitectes • Apartments
Appartement à Patraix
Project • By tamborí arquitectes • Private Houses
Maison à Alzira
Project • By KMZ architecture • Shopping Centres
Promotion immobilière à tixeraine
Project • By AshariArchitects • Bars
Daarbast Cafe
Project • By AshariArchitects • Bars
Conex Café
Project • By Brengues Le Pavec Architectes • Residential Landscape







































