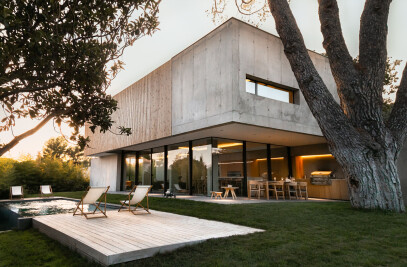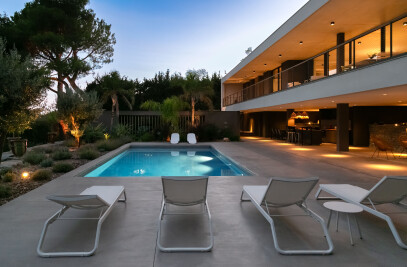The compact and opaque typology of the buildings of the original house did not take advantage of the landscaping quality offered by the immediate proximity of a public park. To meet the need for expansion, the agency recommended that the house be renovated by occupying the night area, giving it more intimate spaces, and designing a contrasting extension, by means of a very open volume for the day spaces.
The installation of a narrow extension has been designed to occupy all the exterior. This layout generates a clearer reading and identifies spaces, such as the new entrance to the north, or the pool to the south.
With reference to the Farnsworth House by Mies Van Der Rohe, the typology of the construction translates into a rational and assertive black metal frame, allowing total transparency, and alternating volumes of glass and lounge terraces.
The level of the extension is a midpoint between the level of the existing house, too elevated compared to the garden. The staircase, the only physical contact with the original house, allows the different levels to be connected. A trick of light makes the transition between the two epochs.
The horizontality of the structure emphasises the randomness of the vegetation and the trees of the park.

































