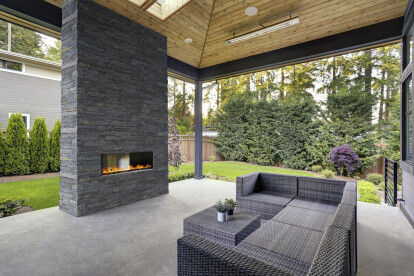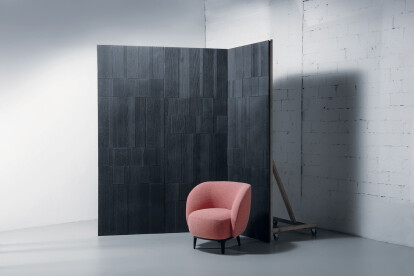Architectural cladding
An overview of projects, products and exclusive articles about architectural cladding
Product • By ALPOLIC™ | Metal Composites Materials • ALPOLIC Textured Series
ALPOLIC Textured Series
Project • By ALPOLIC™ | Metal Composites Materials • Bus stations
Newport News Transportation Center
Product • By ALPOLIC™ | Metal Composites Materials • ALPOLIC® Corporate Identity
ALPOLIC® Corporate Identity
Product • By Banker Wire • WD-268 - Welded Wire Mesh
WD-268 - Welded Wire Mesh
News • Detail • 16 Nov 2023
Detail: Harry Gugger Studio clads Medisuisse Headquarters in fluted GFRC panels
Arpa arredamenti
Project • By ALPOLIC™ | Metal Composites Materials • Sports Centres
James Madison University Bridgeforth Stadium
Product • By ALPOLIC™ | Metal Composites Materials • ALPOLIC® MCM PRISMATIC SERIES
ALPOLIC® MCM PRISMATIC SERIES
Project • By Sherwin-Williams Coil Coatings • Offices
Jen-Col Construction Corporate Office
Product • By ALPOLIC™ | Metal Composites Materials • ALPOLIC® MCM Solid Color Series
ALPOLIC® MCM Solid Color Series
Project • By Plaskolite Charlotte • Shopping Centres
Buff-N-Shine Car Wash Roof & Entrance
Product • By MOSO Bamboo Products • MOSO Bamboo X-treme outdoor beams
MOSO Bamboo X-treme outdoor beams
Product • By CUPA STONE • STONEPANEL™ INFERCOA
STONEPANEL™ INFERCOA
Project • By Ceraclad • Hospitals
Group Health
Product • By Concrete LCDA • New Panbeton® Collection



































