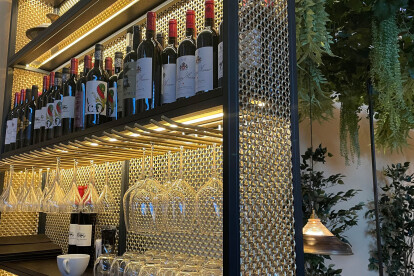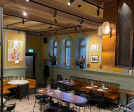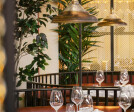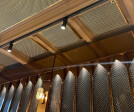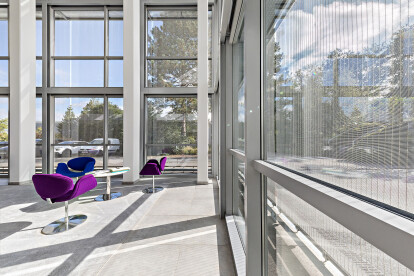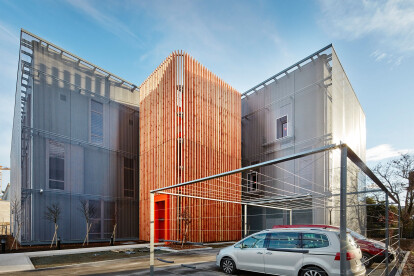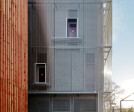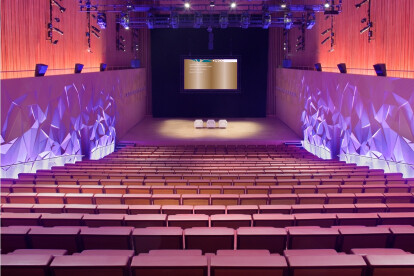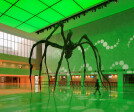Architectural mesh cladding
An overview of projects, products and exclusive articles about architectural mesh cladding
News • Specification • 28 Sep 2024
25 best architectural metal mesh manufacturers
Project • By Banker Wire • Restaurants
Beirut Café
Project • By HAVER and BOECKER • Offices
Sun protection facade for an office building
Product • By Twentinox • GOLF SIERRA flat wire
GOLF SIERRA flat wire
Product • By Twentinox • HOTEL ALFA
HOTEL ALFA
Product • By CODINA ARCHITECTURAL • TORROJA F
TORROJA F
Product • By CODINA ARCHITECTURAL • EIFFEL 20100
EIFFEL 20100
Project • By HAVER and BOECKER • Offices
Data Center Rock
Project • By Arata Isozaki & Andrea Maffei Associati • Exhibition Centres
QATAR NATIONAL CONVENTION CENTRE
Project • By MVSA Architects • Offices

