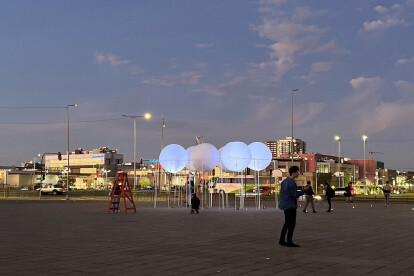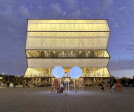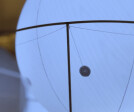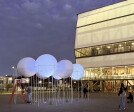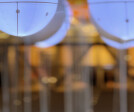Architectural pavilion
An overview of projects, products and exclusive articles about architectural pavilion
Project • By 4site architects • Pavilions
The Plastreen
Project • By Atelier ARBO • Exhibition Centres
Reimagining Easdale – Design Competition
Borrowed Land
Project • By Atelier LI • Community Centres
Community Library of Li Village River Park
Project • By Edoardo Milesi & Archos • Pavilions
Banfi Pavilion
Project • By IQ Glass UK • Heritages
Rhodes House
Project • By UNA/UNLESS • Pavilions
A Pavilion for Swell of Spæcies
Project • By PAWEL LIS ARCHITEKCI • Private Houses
SWOOSH HOUSE
Project • By ATELIER BRÜCKNER • Exhibitions
Uzbekistan Pavilion - Expo 2025 Osaka
Project • By Traumnovelle • Pavilions
The Joyful Apocalypse
Project • By sp/n (spin design studio) • Pavilions
People Pavilion; Elevated Ground
Project • By Atelier Coevo • Pavilions
A Pavilion for Peace
Project • By OakBridge Timber Framing • Housing
Hayes Pavilion
Project • By ESCULPIR EL AIRE • Restaurants
THE LIGHT PAVILION
Project • By Eletres Studio • Pavilions

































































