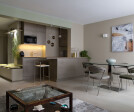Architectural photographer
An overview of projects, products and exclusive articles about architectural photographer
Project • By Alexey Aladashvili • Apartments
NORTH INT
Project • By Tanken Arkitektur AS • Housing
Aldersundet Bofellesskap
Project • By Piotr Krajewski - Architectural Photography • Secondary Schools
State Music School Complex No. 1 in Warsaw
Project • By Silvaresende • Individual Buildings
Casa BA
Project • By Studio Marco Vermeulen • Private Houses
House on the river Maas
Project • By Chris Humphreys Photography • Exhibition Centres
Carnegie Library and Art Gallery
Project • By Jonathan Sage Photography • Private Houses
House 179
Project • By Philipp Architekten • Private Houses
Villa Schatzlmayr
Project • By Fabio Di Carlo photographer • Restaurants
LOCALE - FIRENZE
Project • By Fabio Di Carlo photographer • Apartments
PRIVATE HOUSE BOLOGNA
Project • By Fabio Di Carlo photographer • Exhibition Centres
Interior Luxury Design
Project • By IMA Interiors • Apartments
Parisian apartment
Project • By Mjarc Arquitectos • Hospitals
Projecto Arquitectura Centro Renal de Mirandela
Project • By Chromed Design Studio • Nightclubs







































































