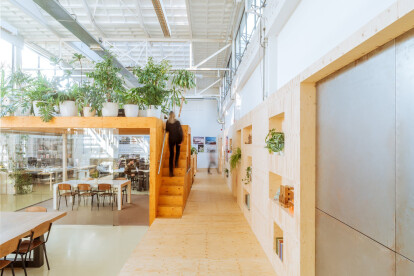Architectural studio
An overview of projects, products and exclusive articles about architectural studio
News • News • 31 Jan 2023
JVST convert a steam-cleaning factory into an open creative studio for the firm
Located in the Delfshaven neighbourhood of Rotterdam, Loft Office, designed by JVST, is a conversion of a former steam-cleaning factory into an inviting studio space for the architectural firm.
Riccardo De Vecchi
With an objective of retaining the original scale, transparency and airiness, the project comprises a slightly raised walkway that runs along the space to organize and redirect the flow of people, a coffee corner that links the workspace with a meeting room, a mezzanine with plants and a pantry, and a central glass meeting room.
Riccardo De Vecchi
A wooden wall next to the walkway has a series of niches that display models, samples and prototypes, along with doors and windows that link different spaces. The wood... More
Project • By COOKFOX Architects • Offices
COOKFOX Studio
Nestled among the skyscrapers of “billionaire’s row” are the historic jewels of Midtown Manhattan’s rise into the sky, the fashionable towers built by companies like Goodrich and General Motors, in muscular iterations of gothic revival, Viennese Secessionism and Art Deco styles. Designed by Carèrre& Hastings for the Fisk Tire company in 1920, the Fisk building’s 26 floors taper back in a series of terraces. COOKFOX chose the 17th floor to explore the next generation of workplace, a studio designed to join three planted terraces in an expression of our mission to connect people to nature within the built environment. Entry is defined by a crisply demarcated gallery hall, its expanse of exhibition walls and rhythm of concrete beams establ... More





