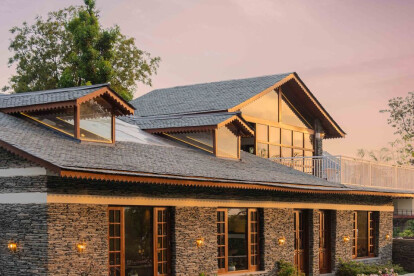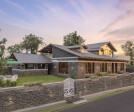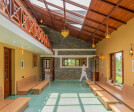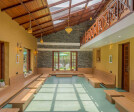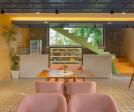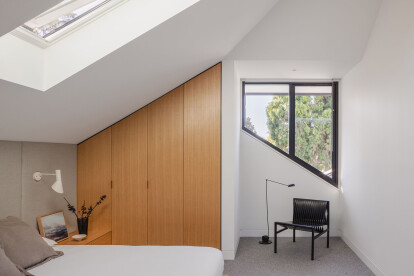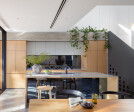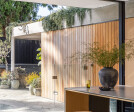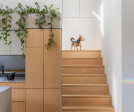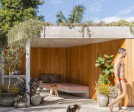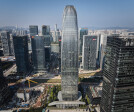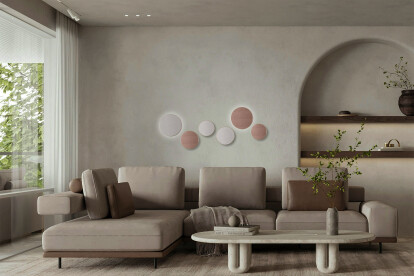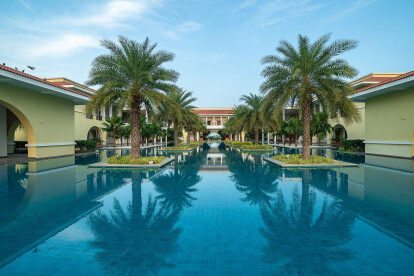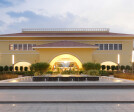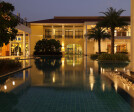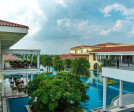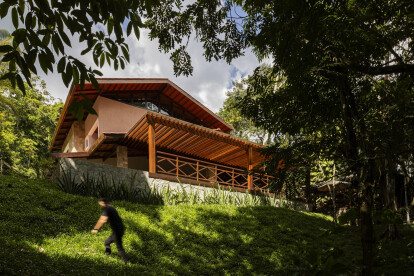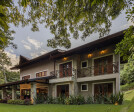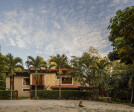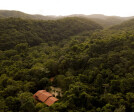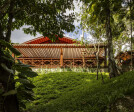architecture design
An overview of projects, products and exclusive articles about architecture design
Project • By Taiga Architects • Private Houses
Luxury villa
Project • By COOOP. • Residential Landscape
Residential Tower, Dubai. Mixed-Use, UAE
Project • By COOOP. • Shopping Centres
Emporium Mall, Lahore. Mixed-Use, Pakistan
Project • By Unknown Surface Studio • Restaurants
Uncloud Coffee
Project • By The Binary Studio • Restaurants
Takri
Project • By David Parsons Architect • Housing
Rosebery Residence
Project • By Studio Forward • Wineries
Generazione Alessandro
Project • By DELSON or SHERMAN ARCHITECTS PC • Apartments
Riverside Drive Apartment
Project • By DELSON or SHERMAN ARCHITECTS PC • Housing
Manhattan Brownstone
Product • By Lemahieu • Fire retardant ThermoWood® Poplar
Fire retardant ThermoWood® Poplar
Project • By Seth Powers Photography • Offices
star river headquarters
Product • By basalte • Rondo - design speakers
Rondo - design speakers
Project • By INI Design Studio • Masterplans
The Belvedere Golf & Country Club at Shantigram
Project • By Estúdio Vinicius Macêdo • Housing
Casa Sótão
Project • By PHI+ARCHITECTS • Housing

















