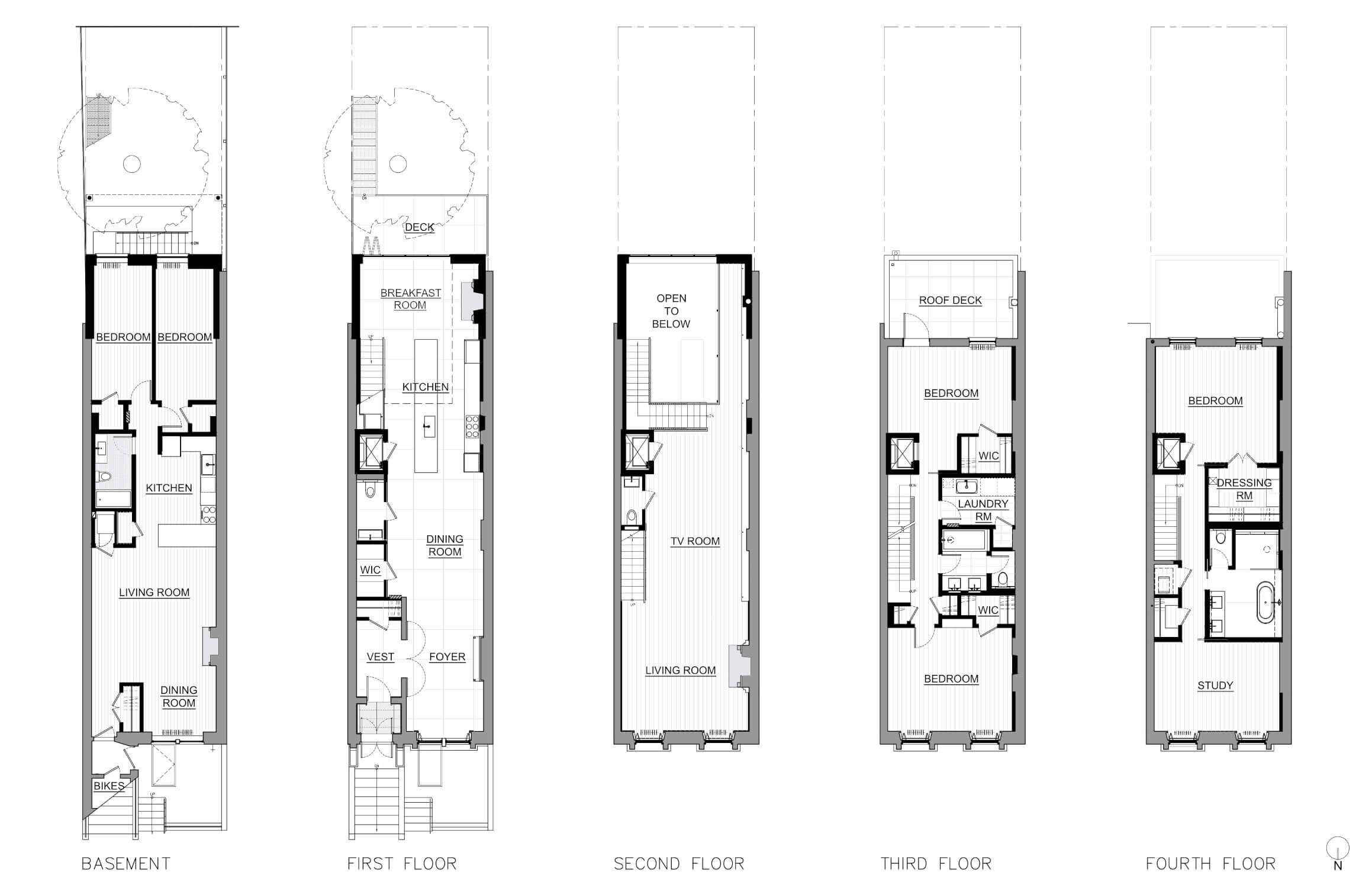Everything about our renovation of this Manhattan brownstone was giant-sized. From the 17 1/2’-long kitchen island to the 23’-tall breakfast room that anchors the new rear extension.
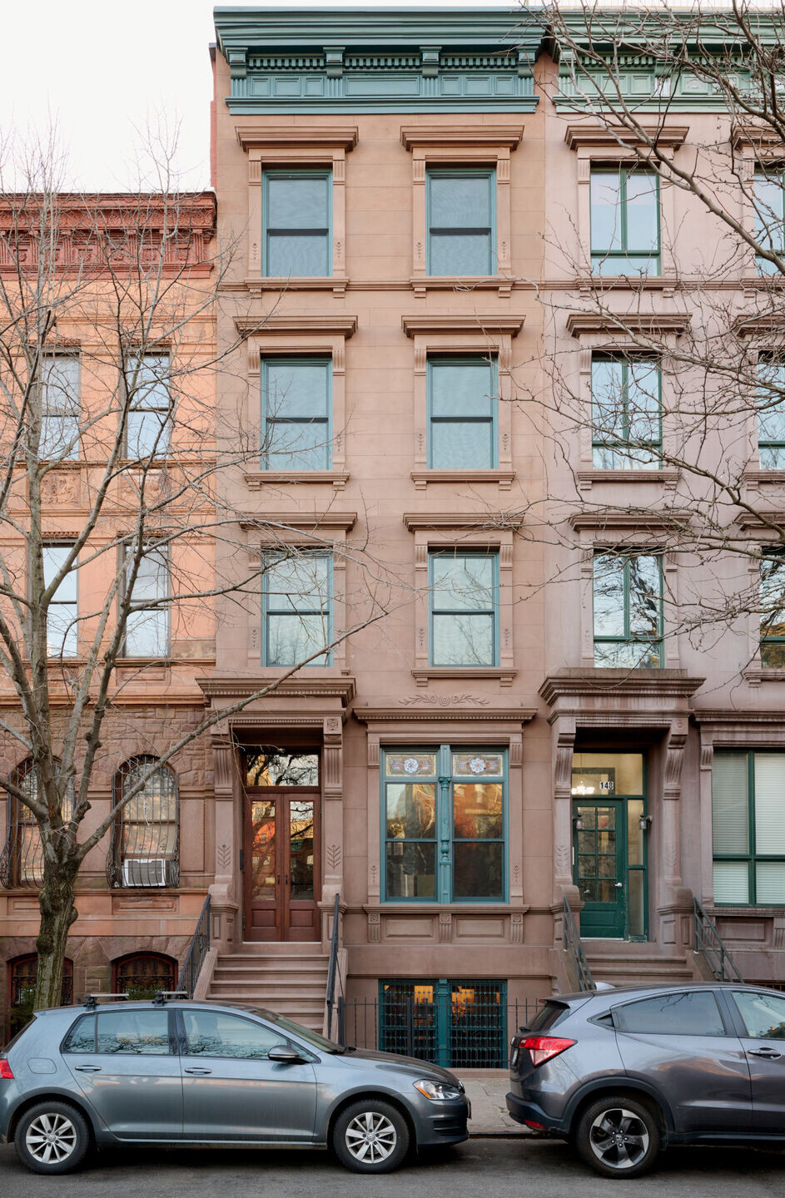
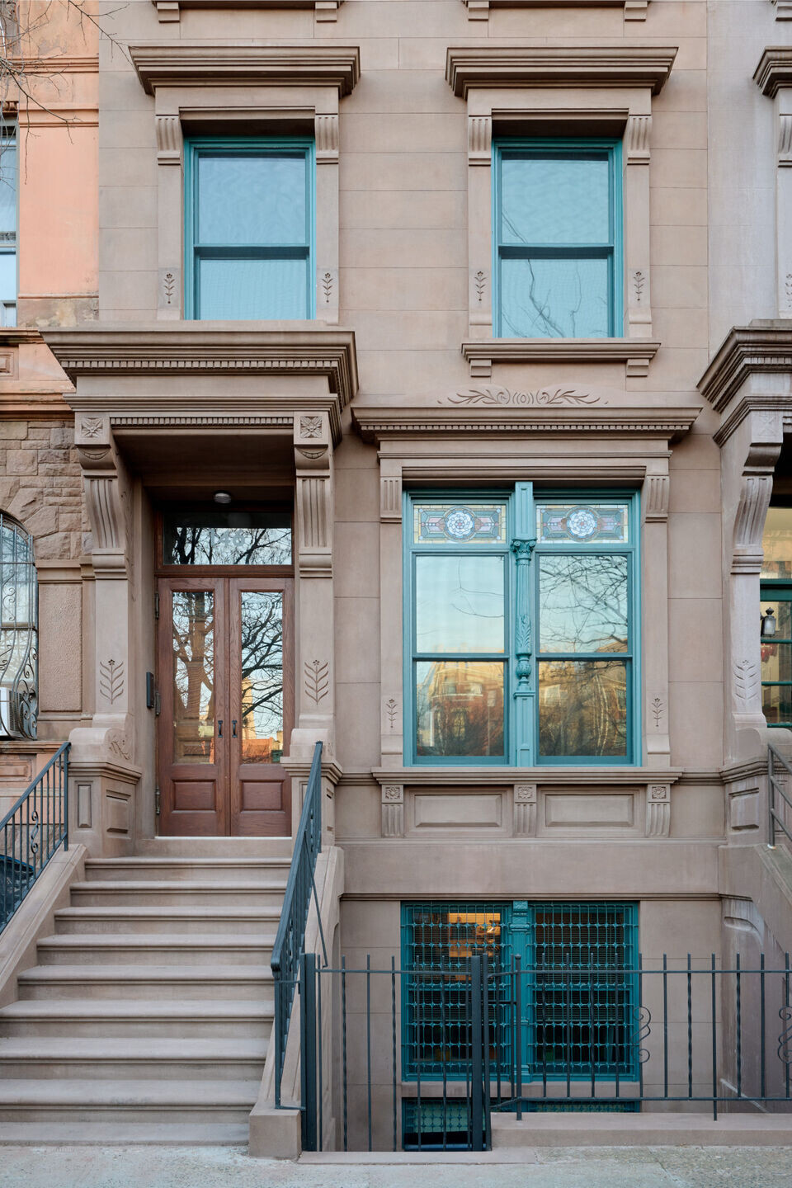
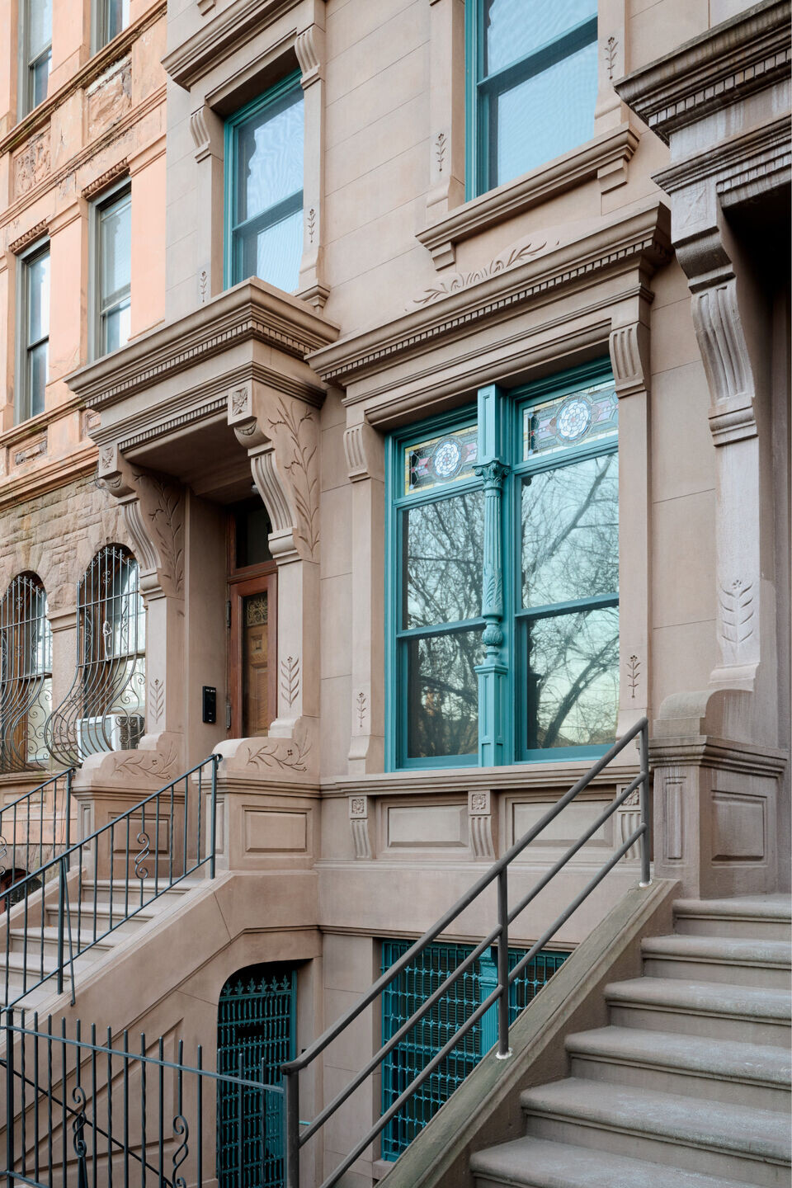
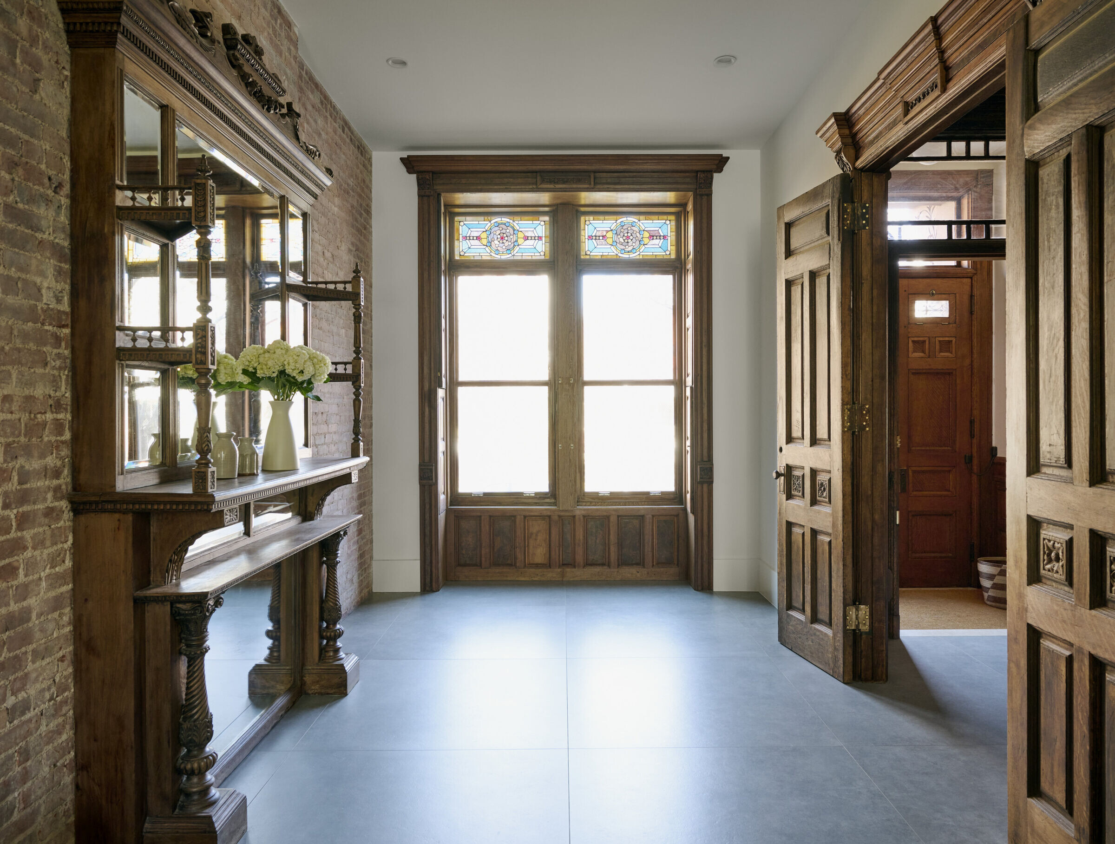
Bridging over that towering room is a new oak and steel catwalk and a matching open riser stair. A Nanawall system allows the entire rear wall to open to the deck, while oversized floor tiles extend from inside to out for a seamless transition to the deck.
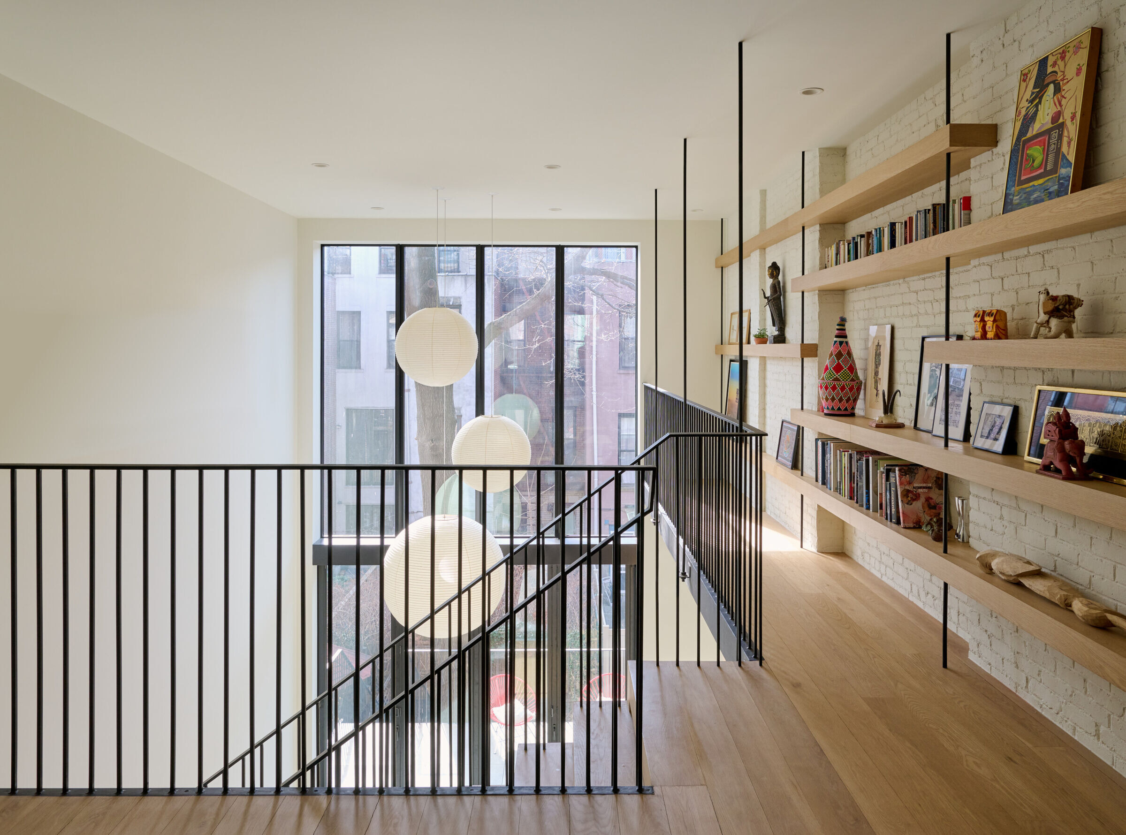
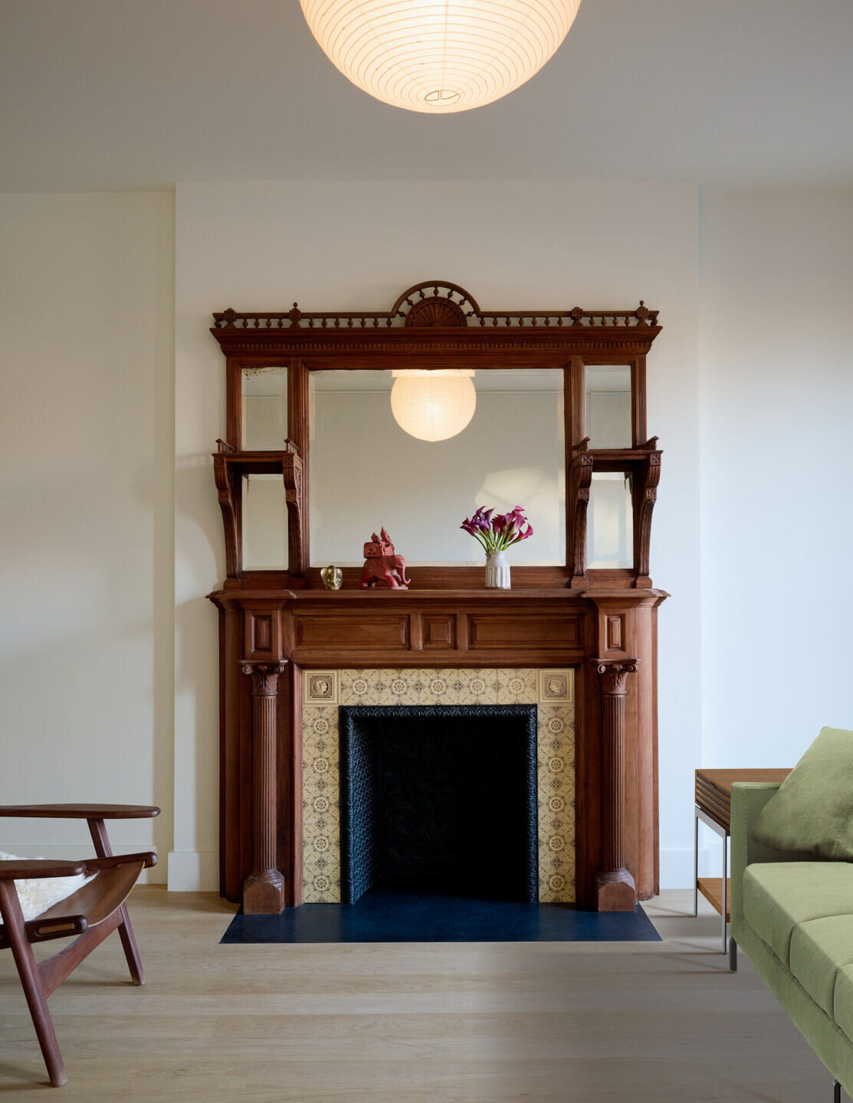
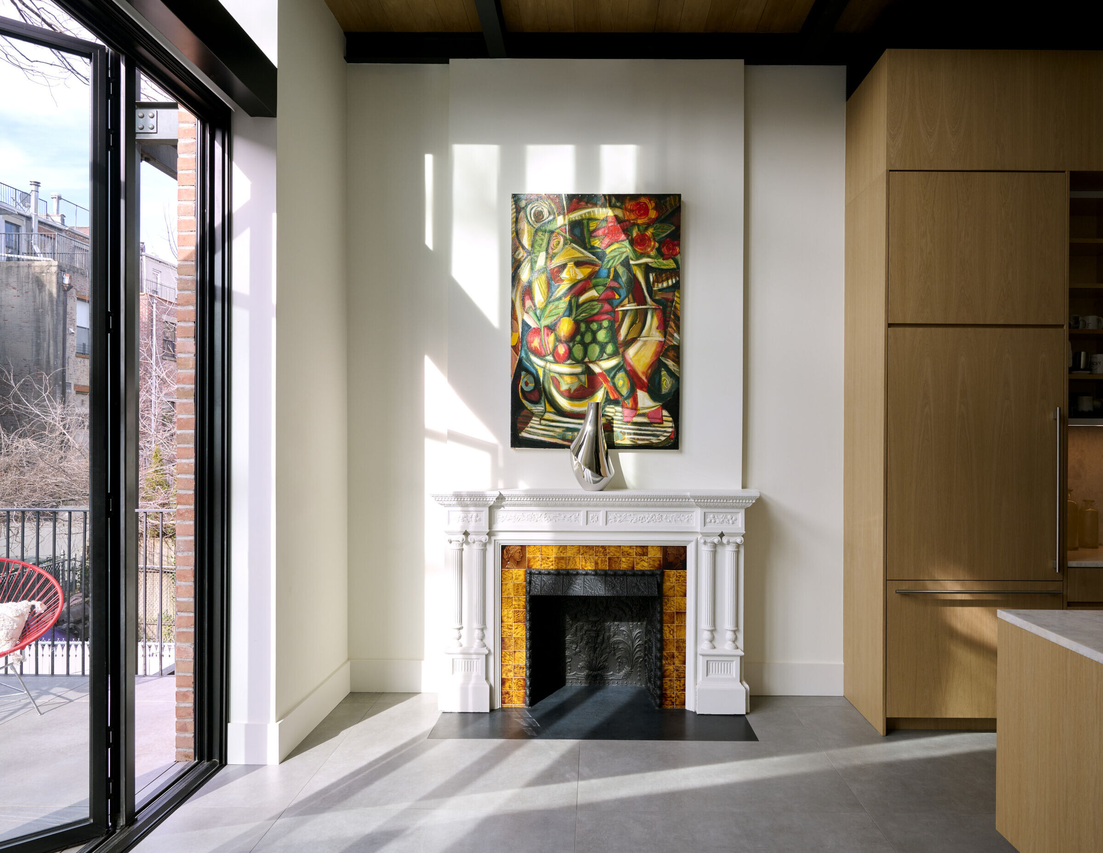
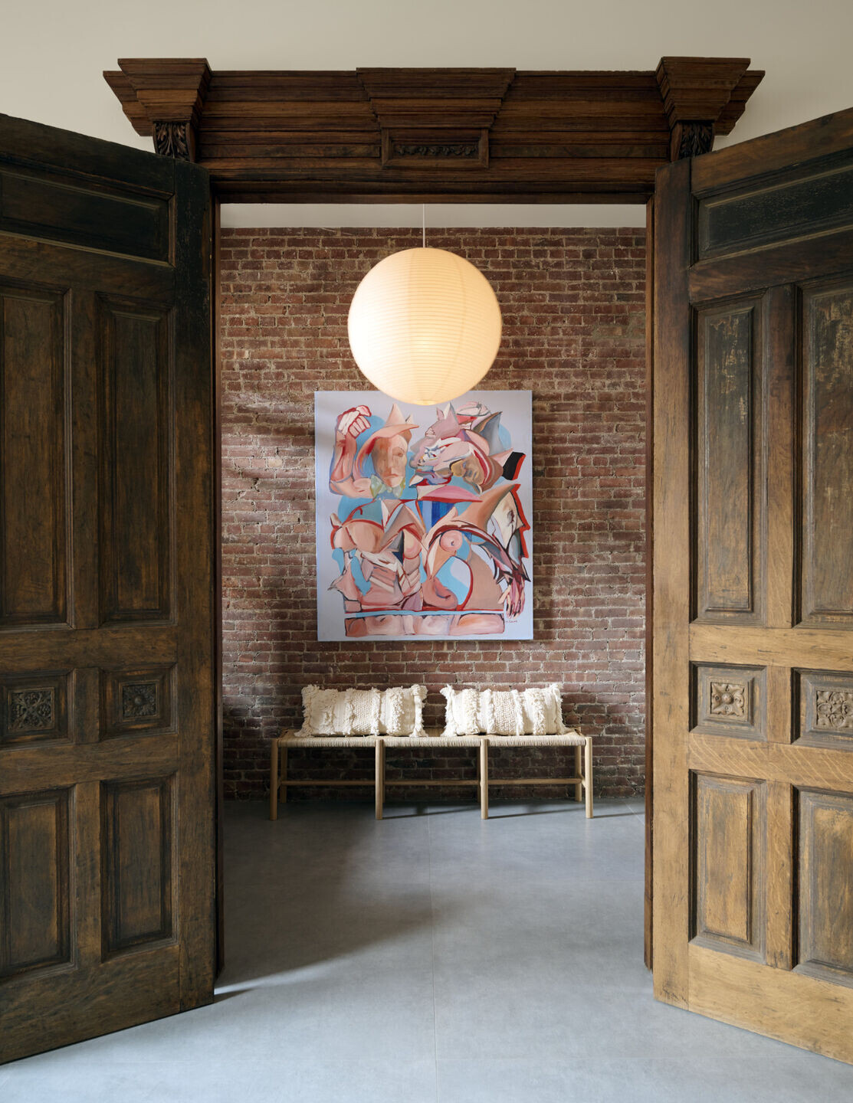
The centerpiece for all the rear views is a giant oak tree we preserved by carefully excavating around its roots. Up in the tree’s canopy, the roof deck on the rear extension adds an extra outdoor perch.
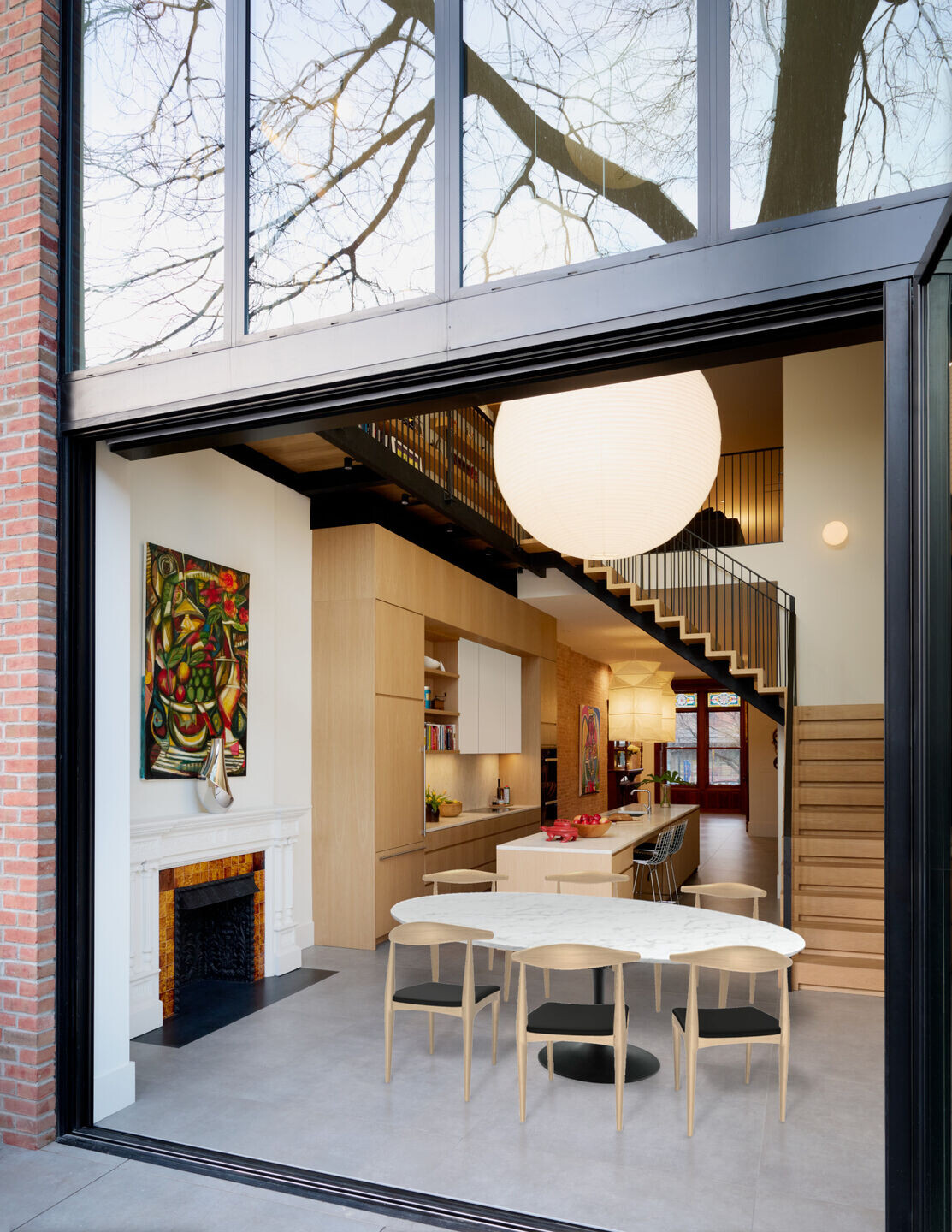

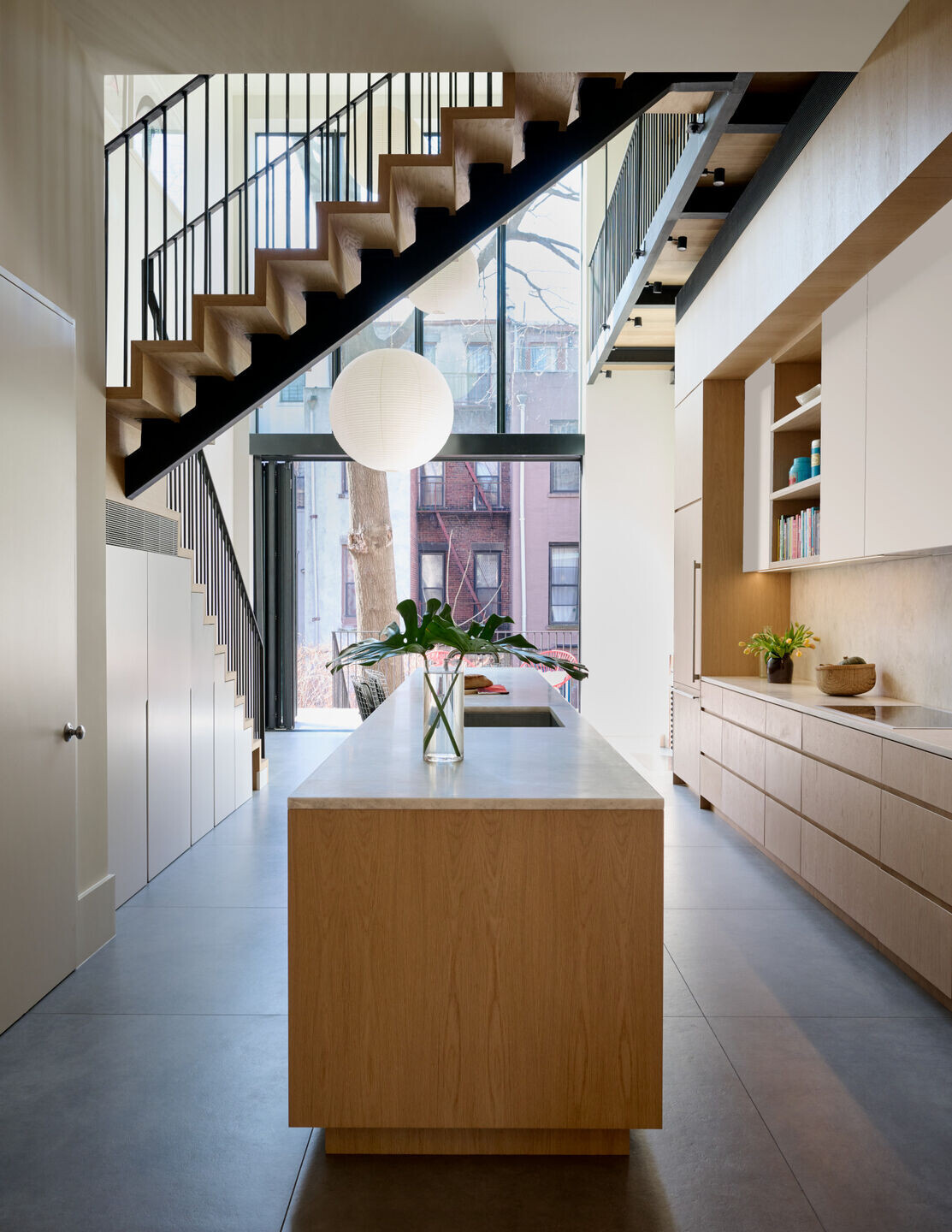
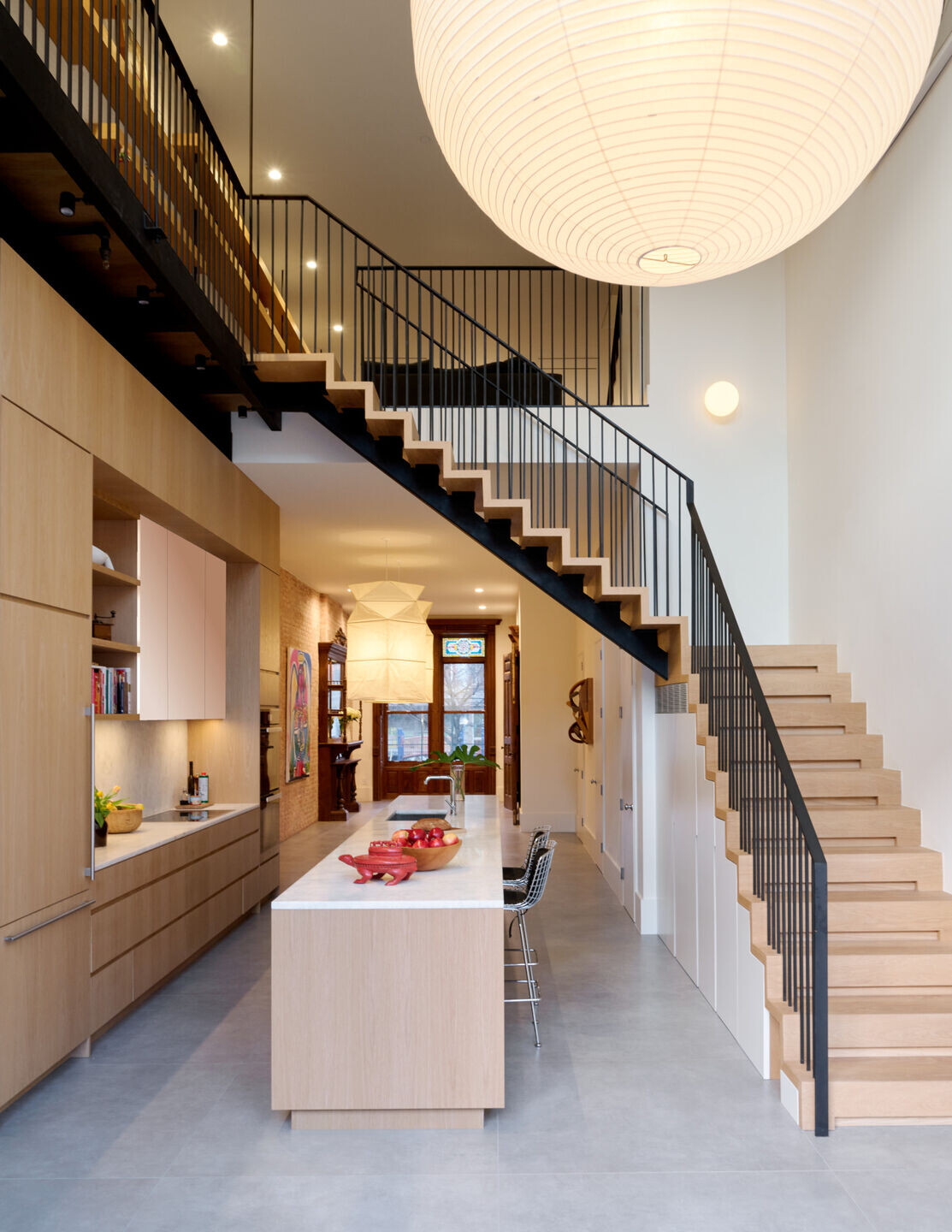
In the primary bathroom, a freestanding tub glows under a slot skylight that washes daylight down a wall of Fornace Brioni tiles from Cle Tiles. You can roll right into the open shower, which has no raised saddles.
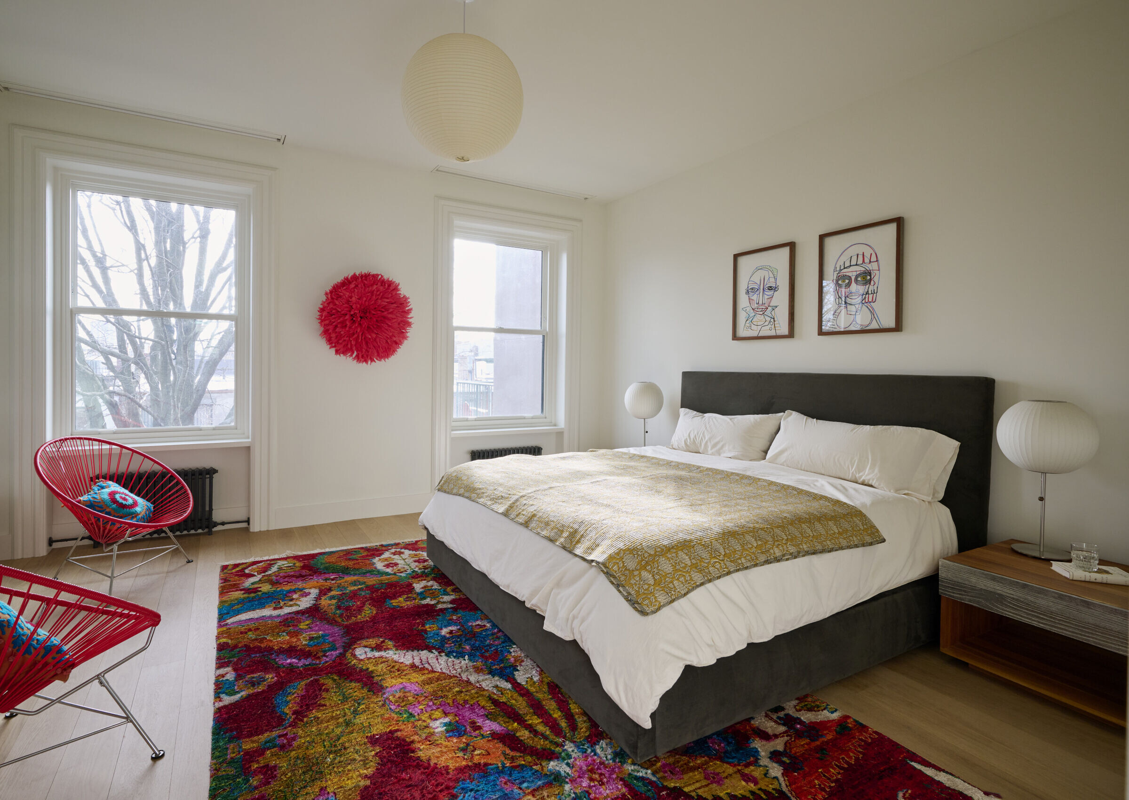
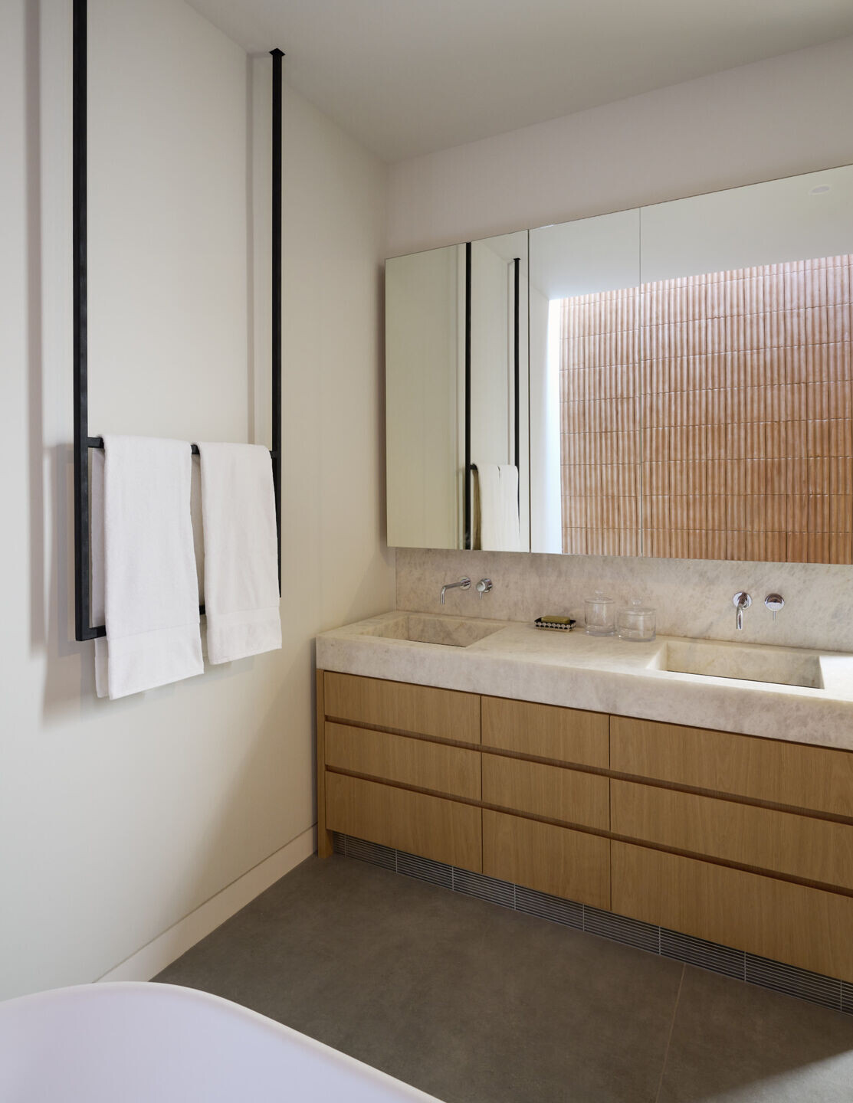
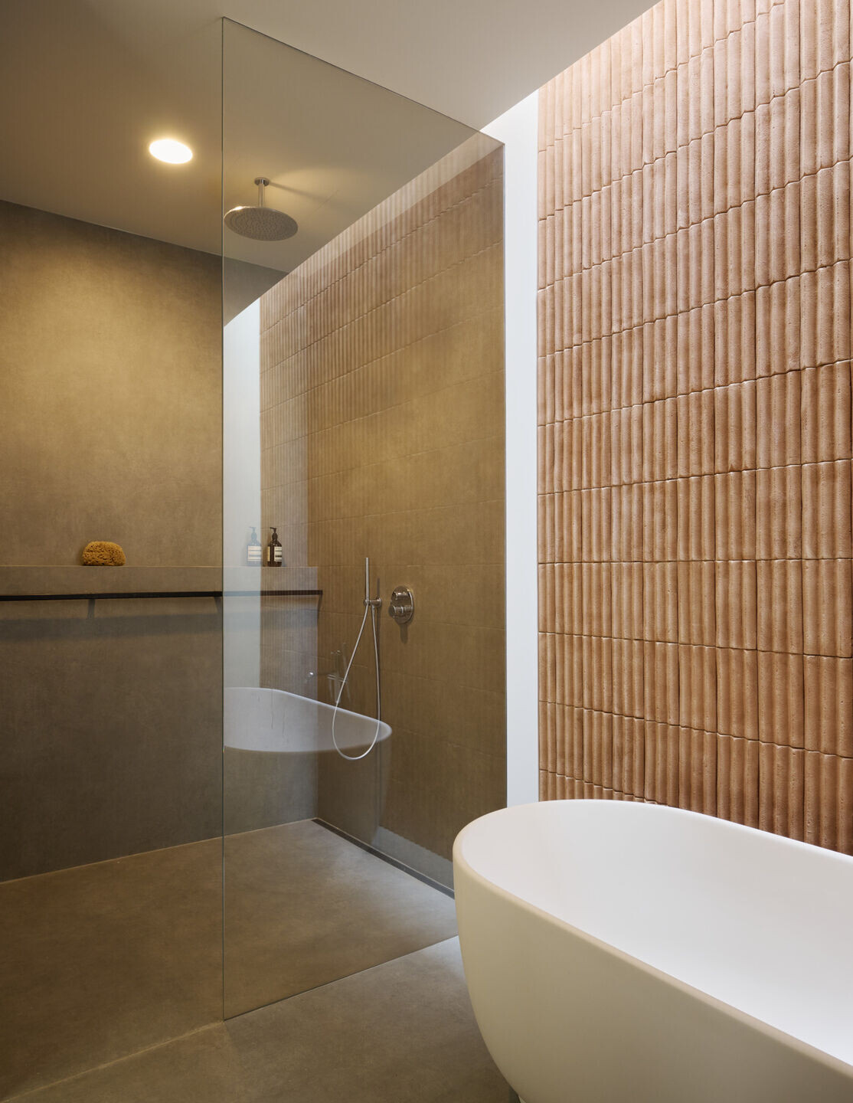
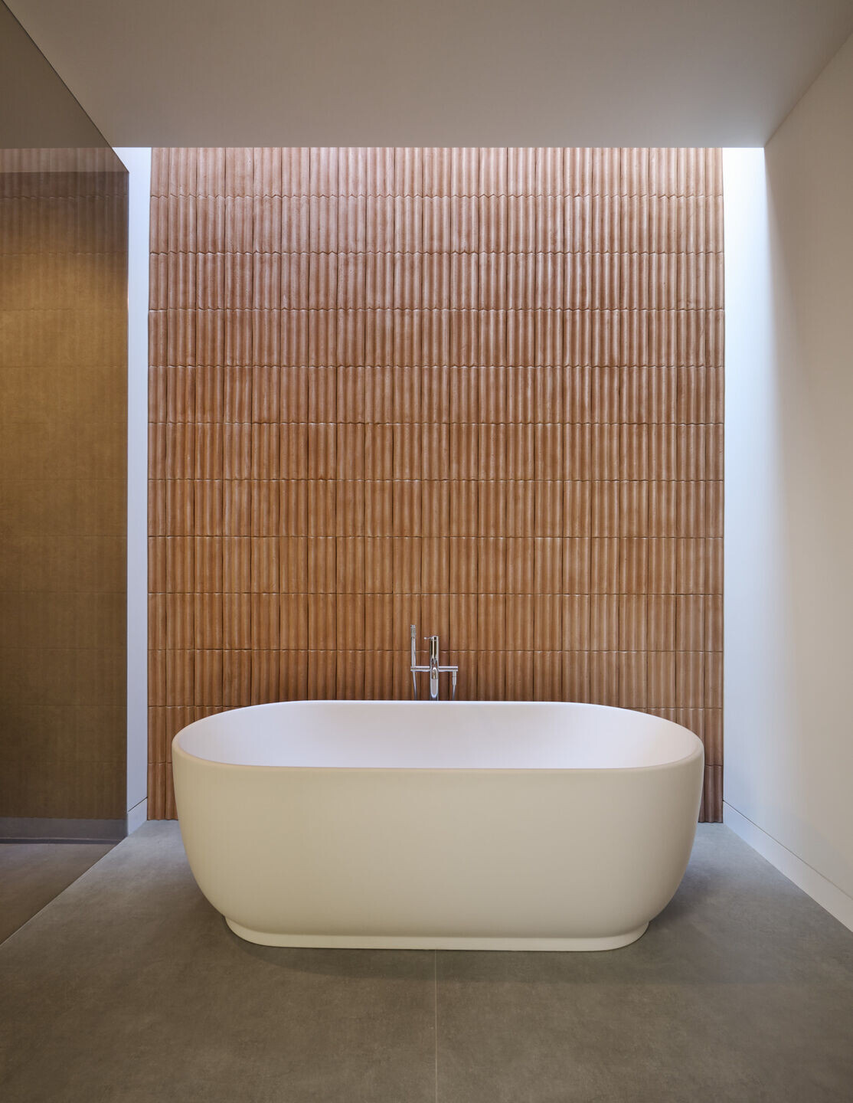
The owners’ new quadruplex rises over a two-bedroom rental flat at grade. To ease all this vertical living, we inserted a new elevator and a laundry chute.
