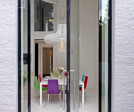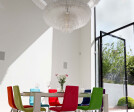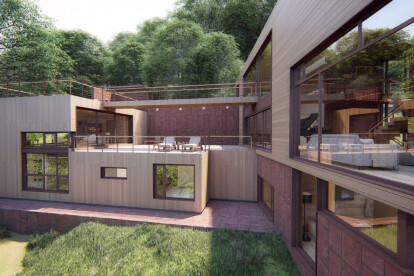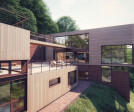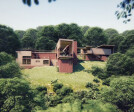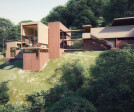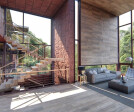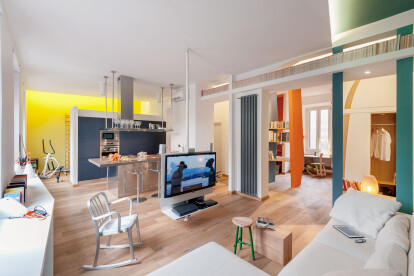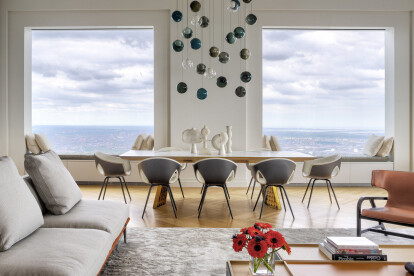Architecture house archilovers design modern luxury interior
An overview of projects, products and exclusive articles about architecture house archilovers design modern luxury interior
Winter House
Project • By Sovet Italia • Hotels
Riverton Hotel
Project • By Murat Gedik • Villages
Villa No23
Project • By CORPUS ARCHITECTS • Private Houses
Villa "Hills site"
Project • By AMBIGRAM ARCHITECTS • Private Houses
Belsize Park 1
Project • By PAUL CREMOUX studio • Private Houses
NM14 Residence
Project • By Studio 68/32 • Bridges
multi-function bridge
Project • By Alan Enríquez | Arquitecto • Apartments
The View - Querétaro
Product • By Memories of a Butterfly • Custom Designed Beaded Curtain Room Dividers & Partitions
Custom Designed Beaded Curtain Room Dividers & Partitions
Product • By HESSENTIA | Cornelio Cappellini • BLOOM
BLOOM
Project • By Kais El Askri Architects • Individual Buildings
VILLA CH020
Project • By CLACstudio architecture • Apartments
Unconventional loft in Rome
Project • By CLACstudio architecture • Apartments
Piano house
Project • By Axis Mundi • Apartments






















