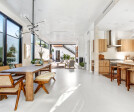Architectureporn
An overview of projects, products and exclusive articles about architectureporn
Project • By Black Rabbit • Private Houses
Oasis 2 Residence
This luxury residence was embedded into this steep hillside to overlook Lake Travis from two confluent directions. We were challenged to create views through, and access to, the pool from every room on the main level. In response, we created a glass jewell box that sits on top of a concrete plinth. The main entry area is an open void that bridges the lake to the user upon immediate entry. The lower level is is comprised of four individual private suites that pierce through the concrete shell to accommodate lake views. More
Project • By MO | MAYES OFFICE • Housing
Milwood Residence
Located in heart of the Venice neighborhood, the Milwood Residence is a 3,800 square foot single-family home created to connect its occupants and their surroundings. Sensible programmatic adjacency and an open floor plan define the spaces at ground level. Occupants can move freely between common spaces which extend to exterior spaces as well as vertically via a central circulation 'void' to the roof deck. The 'void' was achieved via a custom operable skylight which fills the space of the circulation core for the home and allows access to the roof deck. This solved an architectural problem common to homes in the area. Many homes in Venice have roof decks, however, the code only allows a small amount of space to extend above the bui... More






