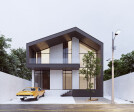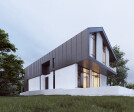Archtecture
An overview of projects, products and exclusive articles about Archtecture
heys
New construction of a coffee shop near the river in Nakanoshima, Osaka.
By creating a large volume at the boundary between inside and outside and providing large openings, we have broadened the experience within the small space.
The balance of pop colors and sharp details is both masculine and feminine, expressing in a multifaceted way the lack of boundaries that is the brand's appeal.
Yuki Onishi
The built-in furniture is stacked to create one large volume, aiming for a space where different materials and functions coexist with a comfortable texture.
Mino ware tiles with uneven color are used for both benches and tables without being limited to specific functions, and the walls are finished with a plastering finish in the same col... More
Project • By shabahang Architecture office • Offices
Mehr Alborz
Mehr Alborz University Office Building in the Science and Technology Park
The project began at the request of the client to modify the layout and overall structure of the building. This involved changing a pre-designed plan, which was similar to other buildings proposed by the Park, while we were required to design within the boundaries they had defined.
Caption
Caption
The design process focused on highlighting the unique identity of Mehr Alborz University as the first electronic and distance learning university in Iran. Unlike traditional education, which is based on physical presence in a learning space, modern education—enabled by internet access—can occur anywhere. In this context, the internet becomes the essen... More
Project • By MASK architects • Masterplans
INFINITO L01 I Signature Luxury Lifestyle
The MASK architects have designed a unique luxury villa situated on an artificial island within the vibrant city of Dubai, integrated into a masterplan to stand as a distinctive landmark. The concept behind this villa is to showcase the essence of the masterplan while offering unparalleled luxury and privacy. The villa is strategically positioned on artificial hills, elevating the structure above ground level to create a striking visual presence. By lifting the villa, we have effectively separated it from the conventional ground floor layout, enhancing its prominence within the masterplan's landscape.
MASK architects
The floor layout is designed with careful consideration:The first floor hosts primary living areas, emphasizing public... More
Project • By ACad Studio • Private Houses
The White Highlight
IDEAThe beautiful white Highlight House is located at the heart of DLF Phase 1, Gurgaon. The idea behind designing this unique House is totally the client’s demand for lavish design with a touch of classic architecture. So the design is inspired by the neoclassical architecture style.
Caption
The basic concept behind the design was to make it simple yet lavish and grand. The architecture type of this house is simple Builder-floor typology. The idea was to stack floors on one above the other. The ground floor will be used as a parking for vehicles whereas the 1st floor will be like 2BHK floor and the other three floors will have 3BHK style each. To outshine the house in a suited landscape elevation is designed slightly diff... More
Project • By The Shar • Housing
Chashmandaz Villa
himself and one for his father as a gift for all his favors during his life.
The back and forth relationship between father and son characters is shown in Iranian legendary books and is indicating the unbreakable connection between them.
The presence of father as a symbol of conservative life and son as the forerunner of the new generation, as a family in spite of different lifestyles, is an undeniable and challenging situation.
So putting together the father and son by observing each one’s privacy, accepting and understanding different personalities and lifestyles and highlighting the integration element is the goal of this project.
Caption
The other challenging part of design was the width of the site because it was impossi... More
Project • By Behzad Atabaki Studio • Offices
Niayesh office Building
Niayesh Office Building | Behzad Atabaki | BonnArq Architects
Project description
Niayesh Office Building overlooks a busy expressway in Tehran and is set on a disproportionate semi-triangular plot of land. The main objective in the design was to create a form that would not reflect this disproportion. The central concept behind the design was to set the layers free from a monotonous repetition or other structural confinements. Here, each layer moves independently from the one on top or the other below. The floor layers, while not exactly similar, build up in a free manner and take on a light single-material stone-cover to create a harmonic and a homogenous identity/quality for the building. In the sunli... More


































