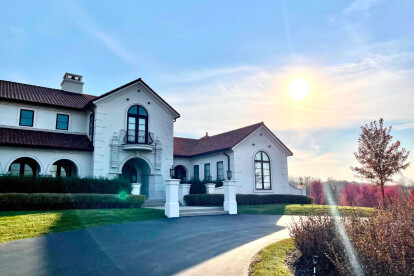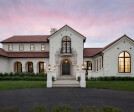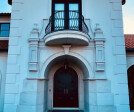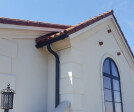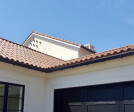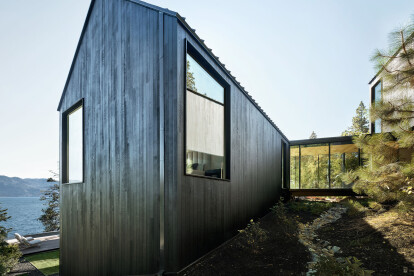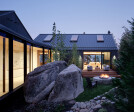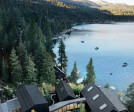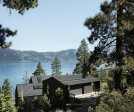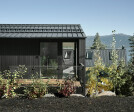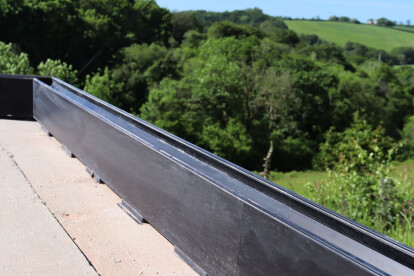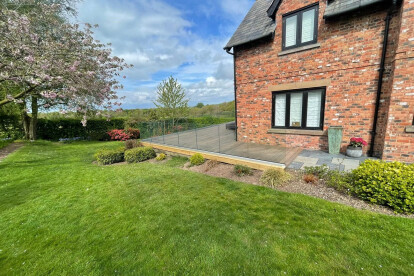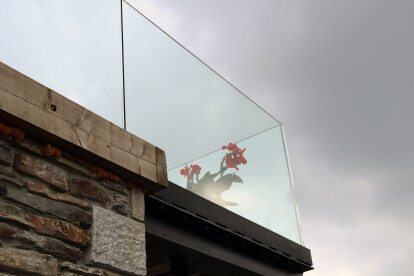Balcony
An overview of projects, products and exclusive articles about balcony
White Harbor Retreat
Modern Mediterranean
Project • By RO | ROCKETT DESIGN • Private Houses
LAKE TAHOE | CABIN(S)
Product • By Pure Vista • Balcony Seal®
Balcony Seal®
Product • By Pure Vista • POSIone
POSIone
Project • By Lupettatelier • Private Houses
Porta Vittoria
Project • By Stefan Hitthaler Architekturbüro • Apartments
Villa Paola
Product • By Pure Vista • POSIglaze Frameless Glass Balustrade
POSIglaze Frameless Glass Balustrade
Project • By Parc architectes • Housing
Michigan Garden
Product • By Cospico • CospiBio Bioclimatic pergola
CospiBio Bioclimatic pergola
Project • By CCHE • Apartments
Les terrasses du Bois de Chênes
Project • By CCHE • Apartments
Le Grand-Chemin Nord
News • News • 11 Mar 2021
Three elegant white towers by Superimpose stand tall in a new CBD district of Changzhi
Project • By FIBANDCO • Residential Landscape
Eco Home
Project • By Orange Architects • Offices





