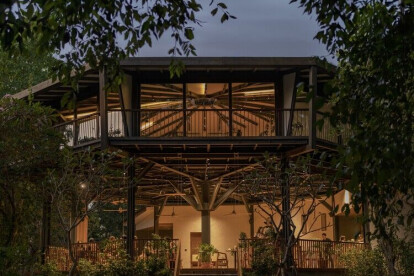Bali architecture
An overview of projects, products and exclusive articles about bali architecture
Bali Village
Bali villas are carefully blended into the landscape of the island. Small buildings are an organic continuation of the environment, while providing the most comfortable conditions for clients.
Caption
Caption
Caption
A high degree of privacy is ensured by the harmonious arrangement of villas on a complex terrain and their displacement relative to each other. This not only satisfies the needs of clients, but also creates diversity in the architectural composition, which makes the development lively and interesting, despite the limited number of types of villas.
Caption
Caption
The project forms a diverse space where each house becomes an organic part of this unique and individual place. More
News • News • 18 Jul 2023
Bali’s Octagon treehouse maximizes spatial efficiency while minimizing its ecological footprint
Appearing to float amidst the natural surroundings of Grün Resort Uluwatu - a family-run nature focused luxury boutique resort in Uluwatu, Bali - The Octagon is a tropical-fusion restaurant, co-working and event venue by Stilt Studios that departs from architectural norms with a pilotis-supported octagonal shape that maximizes spatial efficiency while minimizing its ecological footprint.
Willem Keuppens
Open plan in layout, with low, relaxed furniture, the floating octagonal form encourages natural airflow and enhances an overall feeling of spaciousness. A sense of connection to nature is enhanced with large glass sliding doors, a central circular skylight, strategically positioned openings, and, most dramatically, an e... More
News • News • 17 Sep 2020
Alpha House draws from the fluid forms of the aviation industry
German trained, now Bali-based architect Alexis Dornier is greatly influenced by the fluid forms of the aviation industry, and his work typically engages in an iterative design process. Both interests are made manifest in the recently completed Alpha House, a private villa in Bali’s cultural and artistic epicentre of Ubud. The two-storey structure is composed of two distinct stacks, each being representative of a particular architectural theme but taken together act in conversation with the landscape.
Credit: KIE
The ground level, housing the living space, kitchen, entry foyer and garage takes the form of a traditional box volume. This floor also acts as a pedestal for the upper floor, articulated as a sculptural form, with a fl... More






