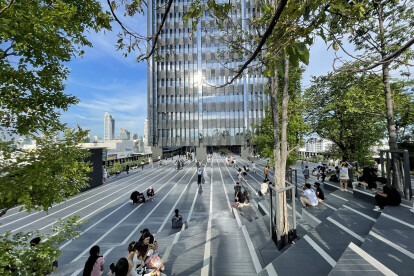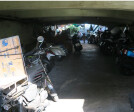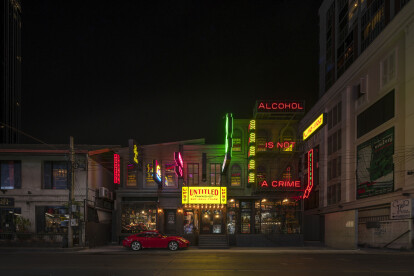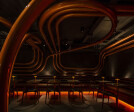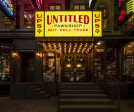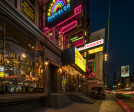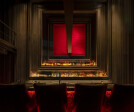Bangkok
An overview of projects, products and exclusive articles about bangkok
Project • By Architectkidd • Offices
S-Oasis
Project • By Architectkidd • Restaurants
Food Place
Project • By TasteSpace • Bars
DryWave Cocktail Studio
Project • By Everyday Architect Design Studio • Offices
Khlongsan Studio Office
Project • By Openbox Architects • Apartments
Rhythm Charoenkrung Pavillion
PTT Global Chemical
Project • By Urban Praxis • Offices
Ritrattana Office Building
Project • By BodinChapa Architects • Private Houses
MYJ House
Project • By Shma Company Limited • Commercial Landscape
Sky Forest Scape
Project • By Arsomslip Community and Environmental Architect • Villages
Baan Krua Community Art Gallery
Project • By Arsomslip Community and Environmental Architect • Masterplans
Benjakitti Forest Park
Project • By Sata Na Architect • Private Houses
Alive Residence
Project • By Openbox Architects • Apartments
Life Ladprao Valley
Project • By GODMOTHER STUDIO • Bars
UNTITLED THONGLOR
Project • By be blank to behind studio • Apartments








































