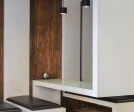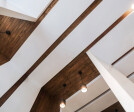Bar coffee
An overview of projects, products and exclusive articles about bar coffee
Project • By Modum Atelier • Bars
ju+ coffee
Project • By BSA Design & Build Firm • Restaurants
Pinky Garden Coffee
Project • By BERD STUDIO • Shops
Osom Coffe Cantine
Project • By Aboutspace • Restaurants
Moyuelo
Project • By TasteSpace • Shops
Progress Coffee Bar and Madgrey Tattoo Studio
Project • By AKZ Architectura • Restaurants
GALINA Bakery
Project • By mehmeteroglu.co • Shops
Age 29 Cafe & Bakery
Project • By Goldakovskiy Group Architects • Shops
Octo Tower
Project • By SPECIAL SPACE STUDIO • Bars
NIMKAT CAFE
Project • By MARGA ROTGER interiorisme • Hotels
HOTEL CLUB DEL SOL - A10 HOTELS
Project • By SVOYA studio • Bars
CULTURIST
Aroma Coffee
Project • By studio ARTEC • Bars
Barista's coffee shop
Project • By AshariArchitects • Bars





































































