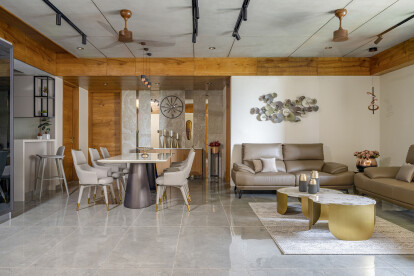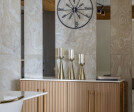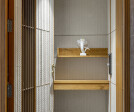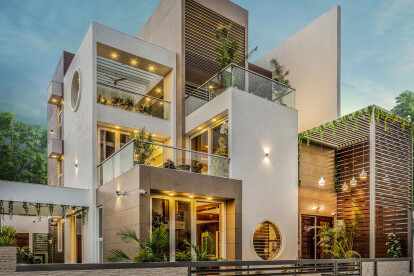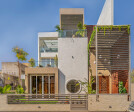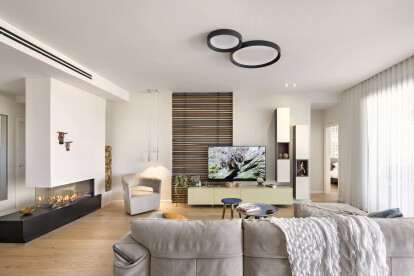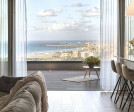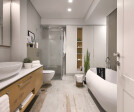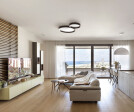Bedroom design ideas
An overview of projects, products and exclusive articles about bedroom design ideas
Project • By Studio Rust • Apartments
House of Tamra
Project • By Tod Design Innovations • Apartments
The Ivory House
Project • By JMAD • Apartments
Ming Dynasty Suite
Project • By Prashant Parmar Architect • Apartments
Ultra-Modern Luxurious Penthouse in Ahmedabad
Project • By MODENESE LUXURY INTERIORS • Apartments
Classical Villa Design Project Implementation
Project • By Prashant Parmar Architect • Individual Buildings
High-End 4 BHK Apartment Interiors At Ahmedabad
Product • By Furniture BoutiQ • Furniture BoutiQ Solid Wood Canopy Bed
Furniture BoutiQ Solid Wood Canopy Bed
Product • By Furniture BoutiQ • Furniture BoutiQ Solid Wood with Woven Headboard White Bed Frame
Furniture BoutiQ Solid Wood with Woven Headboard White Bed Frame
Product • By Furniture BoutiQ • Furniture BoutiQ Solid Wood Platform Bed With Live Edge Headboard
Furniture BoutiQ Solid Wood Platform Bed With Live Edge Headboard
Product • By Furniture BoutiQ • Furniture BoutiQ Solid Teak Wood Platform Bed Frame
Furniture BoutiQ Solid Teak Wood Platform Bed Frame
Product • By Furniture BoutiQ • Furniture BoutiQ Solid Hand Carved White Washed Platform Bed
Furniture BoutiQ Solid Hand Carved White Washed Platform Bed
Product • By Furniture BoutiQ • Furniture BoutiQ Modern Rattan Bed (Black)
Furniture BoutiQ Modern Rattan Bed (Black)
Project • By Hest • Apartments
Japanese Bedroom
Project • By Prashant Parmar Architect • Private Houses
Stepped Cube House
Project • By Marina Rechter - ReMa architects • Apartments
























