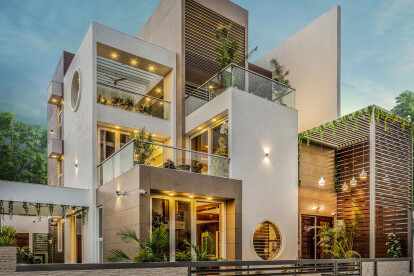This residential Bungalow is a unique design of space designed for client with challenging requirements. The client had selected this site as its location is one of the affluent places in Ahmedabad. The site area being 2600 Sq.ft. with one common wall between two bungalows was itself just a challenging job for designing it, along with client’s demand on having open and interesting spaces making the house grand in its own way. Brief of client was having a 4 bhk bungalow along with every room and common spaces getting balconies with it. Also client had a requirement of an elevator with staircase so that all age groups could access every floor of bungalow which was very rare to see in this scale of bungalow. Looking at these factors, the architect took forward the planning & design of the Bungalow in a way which mesmerizes not just the client but also others. Though having space constraints, considering spacious and open was the key focus.
Looking at the exterior of the bungalow, view of the bungalow was only visible from two sides i.e., front and left side. Leaving the required nominal margins of plot Architect has designed it in a way where the bungalow doesn’t feel too solid or over powering when you walk along the road. Instead it feels more of welcoming and glamorous. Keeping in mind those aspects Architect has designed it in a natural stepped form from the south west corner which was going to be most visible.
As the wind direction is south west on the site, which accordingly created the bungalow in a natural stepped form from south west side which made the bungalow breathe and fetch more amount of wind along with a good volume of natural light. Viewing at the interior of bungalow Architect has planned in a way where spaces on every floor gets natural light and cross ventilation with adjoining green balconies which they can approach. Along with it Architect has also kept in mind about cross communication happening on every floor which is the key factor of its planning. Also there are double height spaces, common spaces, and private sitting spaces with natural green balconies which comforts client’s standard of living giving it a feeling of open and grand from inside when the client or visitors look at it. Architect has also planned water body near dining area which creates a different environment all together. Being a very small area Architect has seen to it that the client gets large open spaces with adjoining natural green spaces.
Altogether, architect have designed the Bungalow in a way that even though the plot size seems small but the Architect’s design makes it more “glamorous and grand”.

































