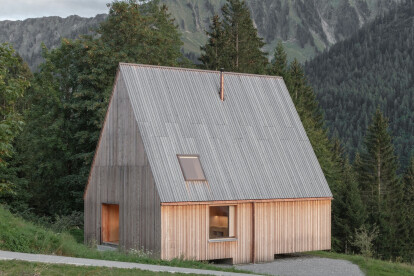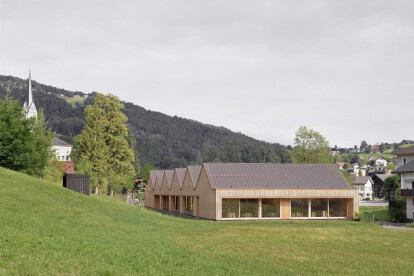Bernardo Bader Architekten
An overview of projects, products and exclusive articles about Bernardo Bader Architekten
News • News • 5 Nov 2024
Primary school in Au, Austria by Bernardo Bader Architekten recalls traditional approach to building in wood
Austrian architectural studio Bernardo Bader Architekten has completed a new primary school in Au, a town in the Bregenzerwald region of Vorarlberg, Austria. The school’s design and construction recalls the region’s traditional approach to building in wood.
Gustav Willeit
Au has a valued history of craftsmanship. The “Auer Zunft” (Auer Guild), an association of Vorarlberg construction craftsmen, was established in 1651 and continued until 1842. Their work remains visible today in many Baroque church buildings in Central Europe. “When building the new school, I was interested in whether the Auer Zunft recipe for success with all its mastery still exists and how life in the village works today,” s... More
News • News • 26 Feb 2024
Bernardo Bader Architekten designs a contemporary take on a traditional hut
Bregenz-based Bernardo Bader Architekten designed Haus Gapfohl as a solitary wood dwelling — a contemporary take on a traditional hut. The house sits on a sloping, south-facing terrace in an Austrian valley called Laternsertal. The compact structure is perched towards the upper boundary of its given plot to minimize the impact on the property and ensure it takes advantage of the sweeping mountain vista.
Gustav Willeit
Bernardo Bader Architekten
Bernardo Bader Architekten
“The architectural concept of the original hut goes back to [Roman architect] Vitruvius and, as an idealized principle of the natural house, gained far-reaching impact in architectural theory of the 18th century, especially with [Fren... More
News • News • 17 Jan 2024
Bernardo Bader Architekten completes a smart and homey “children’s house in the park”
Bernardo Bader Architekten has completed a “children’s house in the park” (kinderhaus im park) in the village of Egg, Bregenzerwald, Austria. The single-story wooden building offers children a homey, bright, spacious, and smart interior with a connection to the outdoors and nature.
Adolf Bereuter
Adolf Bereuter
Bernardo Bader Architekten
The kindergarten building is designed as a series of gable roofs, adopting the architectural typology of a village. In harmony with its surroundings, the building sits slightly back from the main road, forming a large courtyard. With a brook on the north side, “protective construction was necessary due to increased flooding, and is part of the outdoor spac... More
News • News • 19 Apr 2023
Winning concept by bernardo bader architekten for the new O@S BAU headquarters revealed
In response to the aging condition and cramped spaces of the Oberhauser & Schedler Bau (O&S BAU) headquarters in Andelsbuch, Austria, the civil engineering company commissioned four renowned architecture offices to develop a new base with office, warehouse, and workshop uses that are responsive to the company’s administrative and logistics infrastructure, as well as the surrounding urban context. The practice of bernardo bader architekten was ultimately selected as the winner.
courtesy bernardo bader architekten
The new O&S BAU headquarters places a special focus on the company’s location on the Bregenzerwaldstraße and integration into its context. Three different functions and uses - the entrance cou... More
News • News • 28 Jul 2021
Kindergarten “Am Schlatt” in Lustenau sees new extension by Bernardo Bader Architekten
Designed by Bernardo Bader Architekten, this new kindergarten wing starts at the northern flight of an existing building and continues as a single-storey structure. Offering a generous sense of arrival, low-lying windows in the access areas create an atmospheric relation between indoors and outdoors.
Adolf Bereuter
New group areas are situated along a spacious, playful corridor. At the beginning of this sequence of rooms, the dining room, together with the administration rooms, is directed towards the newly created courtyard-like outdoor area, thus forming the social centre of the kindergarten. Prefabricated external wall elements allowed for a rapid construction period with visible beams of local wood lending a robust, stu... More




