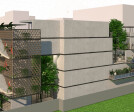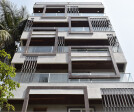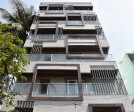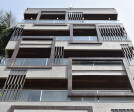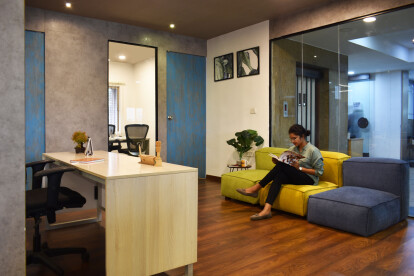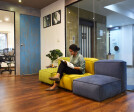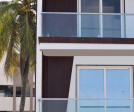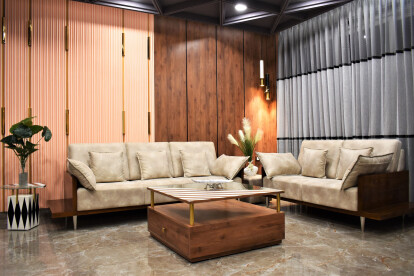Best architects in bangalore
An overview of projects, products and exclusive articles about best architects in bangalore
Project • By A.J Architects • Apartments
202 Residence
Project • By A.J Architects • Offices
Veiled commercial complex
Project • By Design Thoughts Architects • Housing
Modern House with Central Courtyard
Project • By A.J Architects • Offices
Stenciled Facade
Project • By A.J Architects • Apartments
Aura, Bangalore
Project • By A.J Architects • Offices
Simplistic
Project • By A.J Architects • Apartments
Tranquil
Project • By A.J Architects • Apartments
Modish Hue
Project • By A.J Architects • Offices
Rhythmic screened Façade
Project • By Svamitva Architecture Studio • Private Houses
MACHANI ANANDA
Project • By Svamitva Architecture Studio • Offices
CO-LAB
Project • By Svamitva Architecture Studio • Offices
CO-WORK SPACE
Project • By Svamitva Architecture Studio • Private Houses
HOUSE OF TEMPLE TREE
Project • By Svamitva Architecture Studio • Housing
HUMBLE LIVES
Project • By Svamitva Architecture Studio • Housing

















