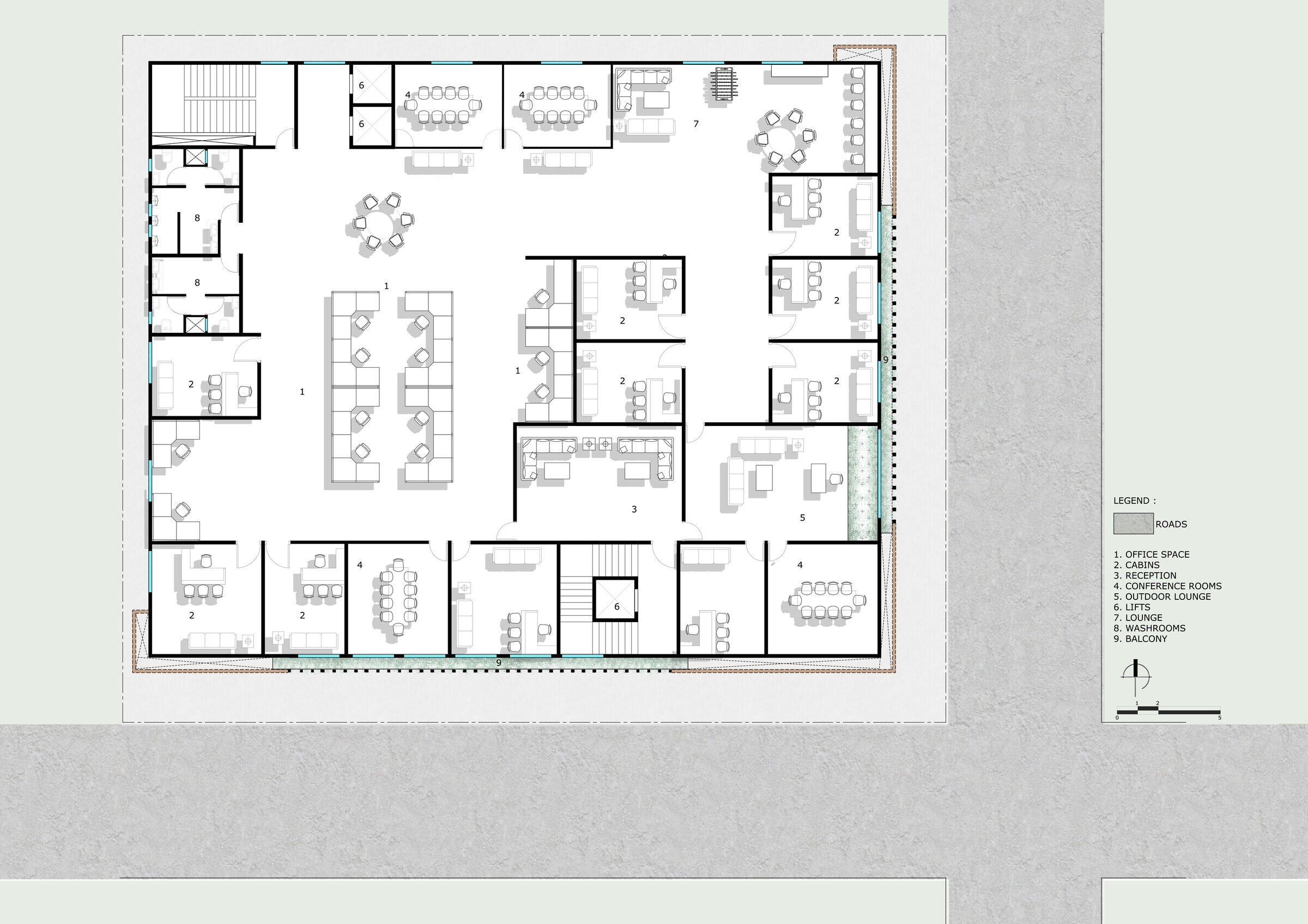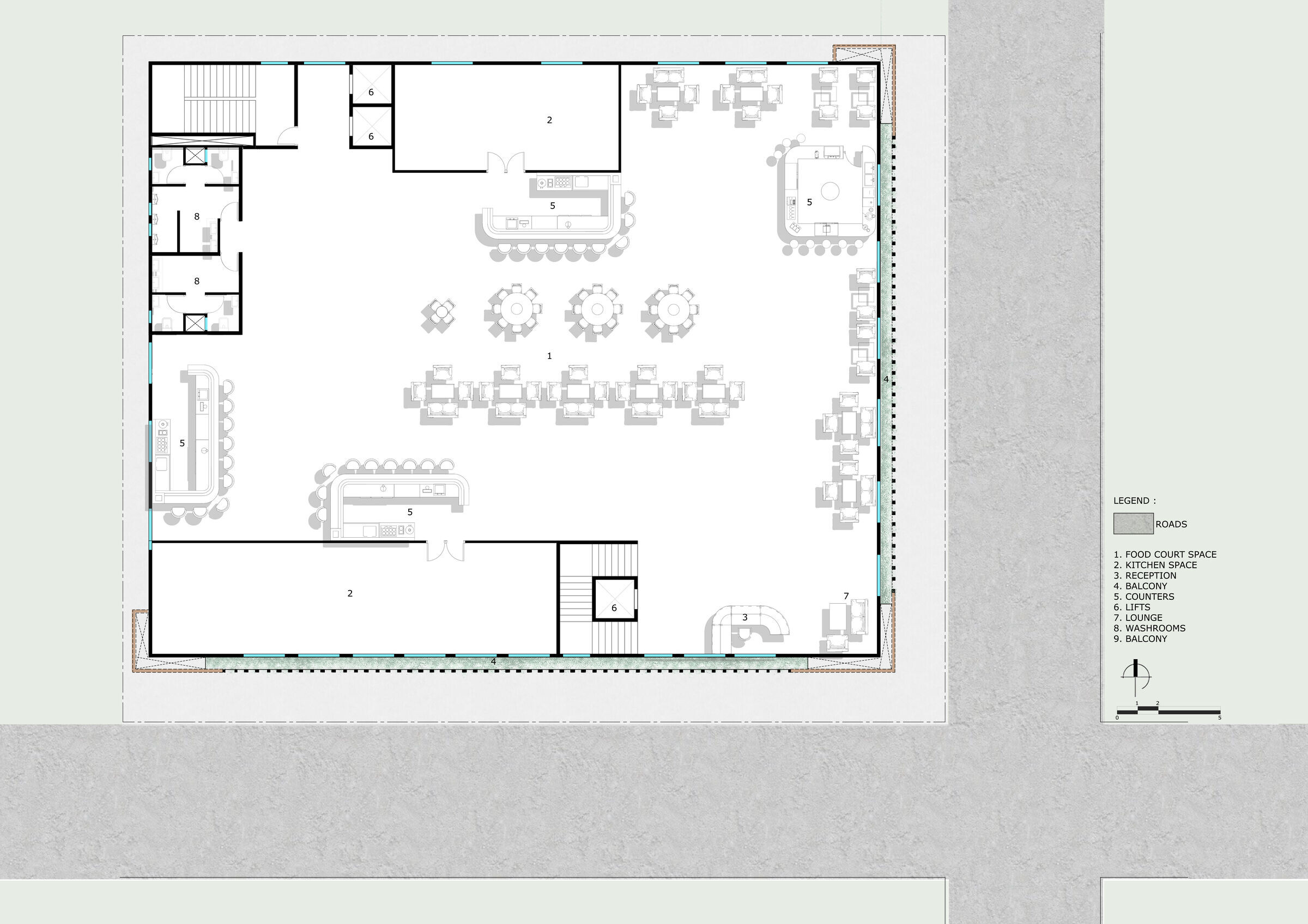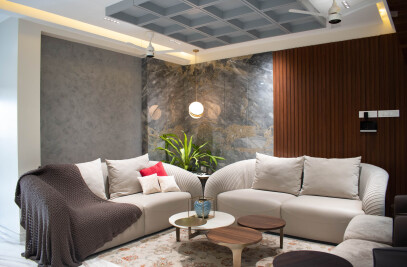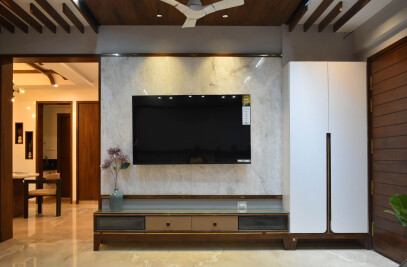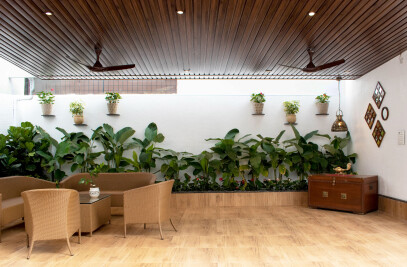The client’s brief was to design a shopping complex on a very prominent and busy road in a tight urban site in Gandhi Nagar near railway station and Bus stand, Bangalore. The challenge was attracting and offering an experience of sophisticated street shopping to various genre of people, from villager to an urban dweller. As al lot of tier 2, tier 3 and villagers move around in the area for their shopping needs. Satisfying the retail experience was main criteria. From old civilization we have been experiencing street shopping, we have tried to maintain the same experiential journey, veiling it with socio- cultural context of urban settings. We also wanted to provide the inmates with open lung spaces and create a buffer between the inmates and the busy, noisy, polluted node in the city, especially after the pandemic. The various floors add layers of health and wellness, economic zones and food courts, over and above street shopping.
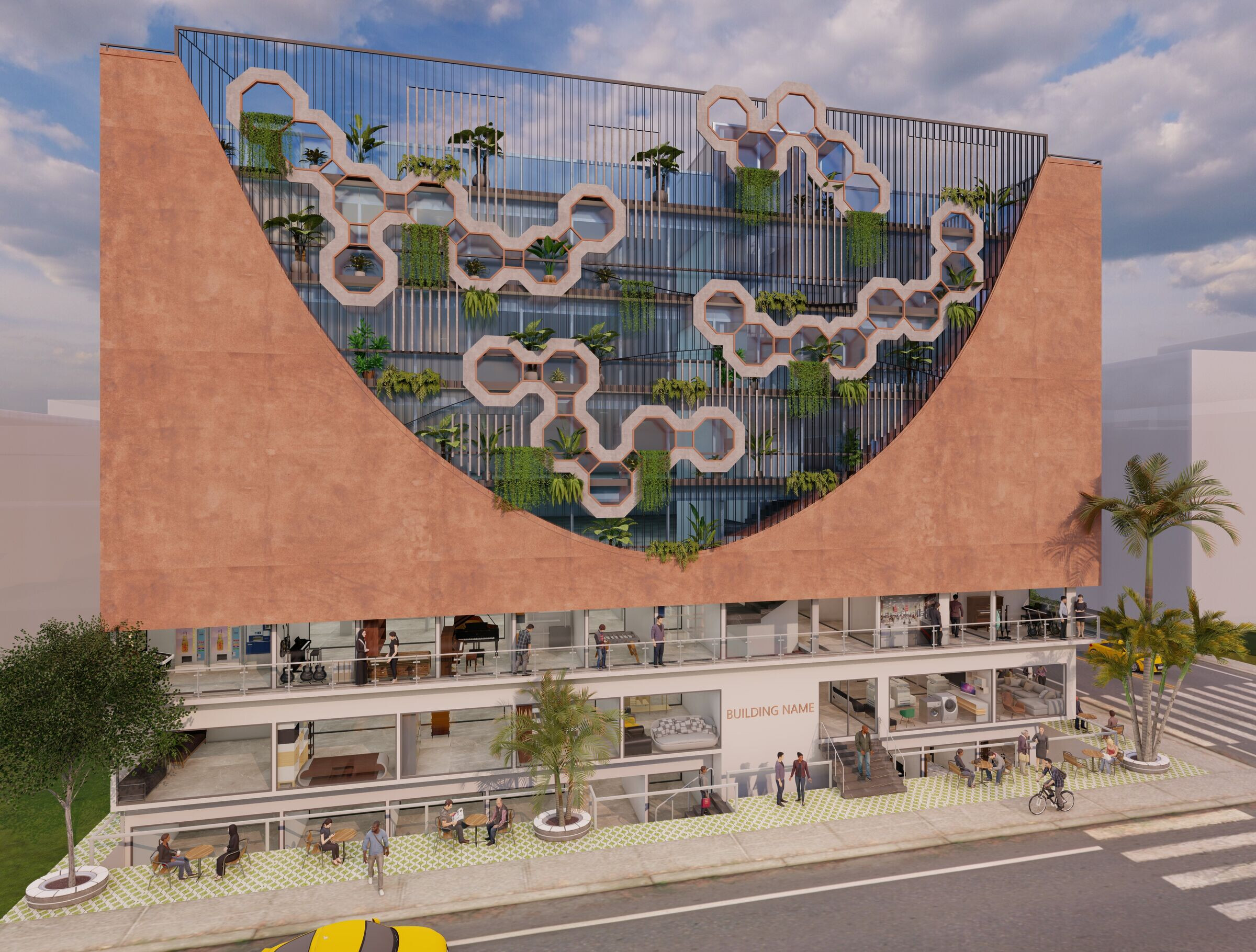
These two characteristics helped us formulate the generative diagram for the conception of the project. We decided to conceive the plan, such that the building weaves around like a street giving clear moment from one side to another. The confluence of three side roads and connectivity to primary roads, public transportation helped us achieve this. The second important stand taken was to wrap most of the building with a thick layer of green along with a modern interpretation of traditional jali screen.
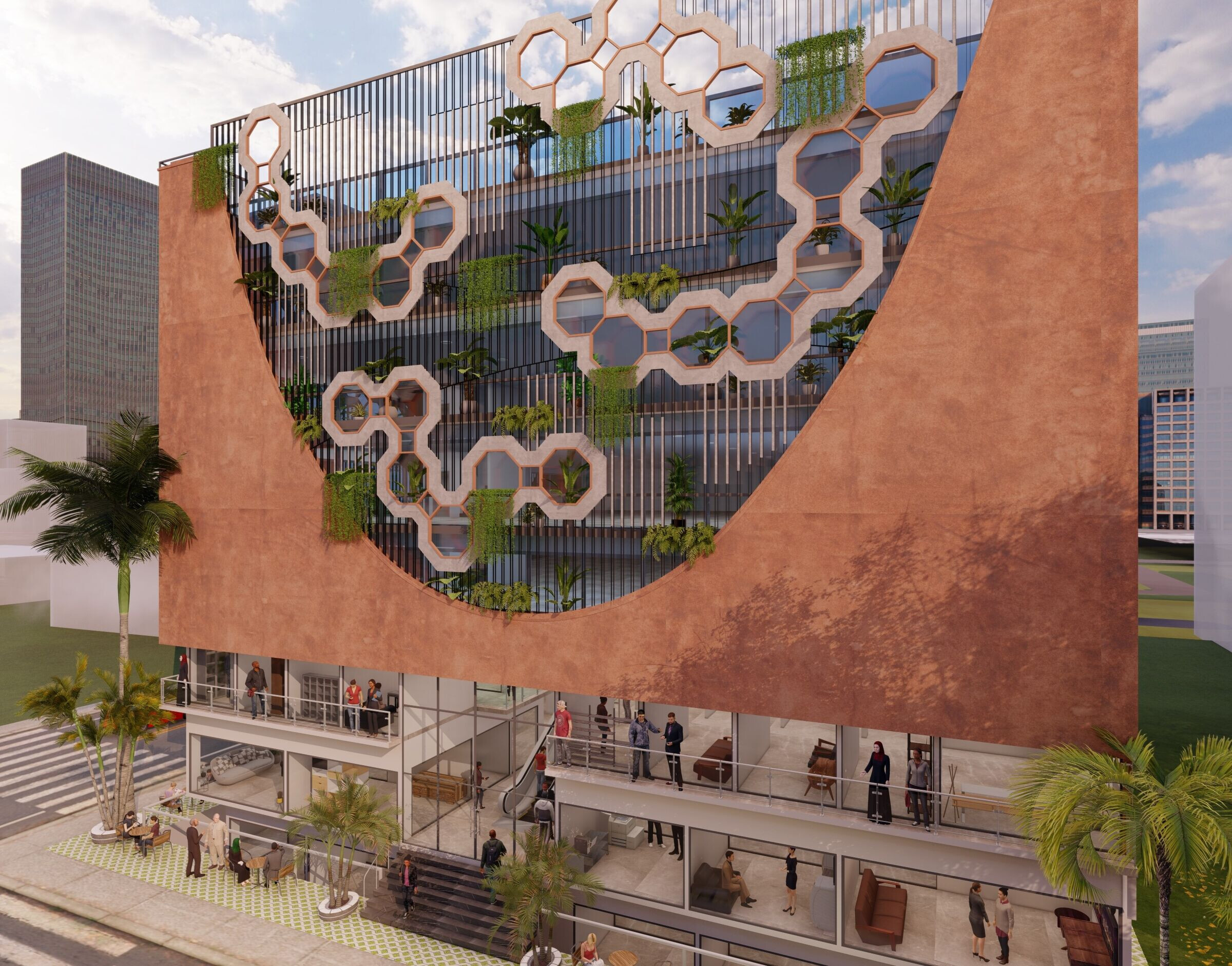
The basement, ground and first floor have the street shopping zone, the retail area is divided into small spaces to cater to vast variety of businesses, predominantly prevailing in the area. A grand lobby with an escalator welcomes the public at the main entrance. The second and third floor are planned as office spaces. The fourth floor houses the health and wellness centre. The top floor has restaurants and food court. We also included an organic restaurant along with a kitchen at this level which encourages general well - being.
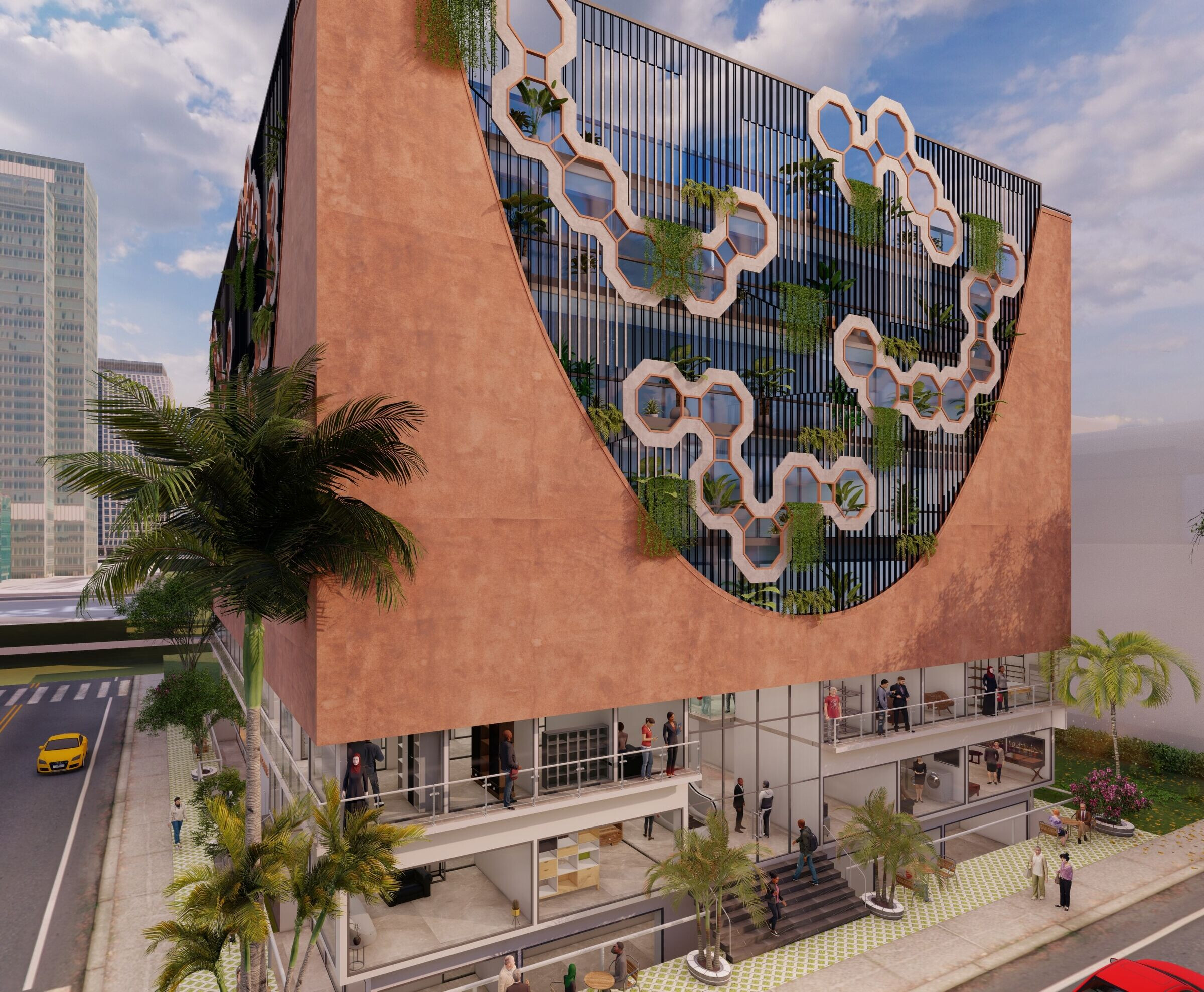
The ground floor and the first floor have clear glass façade to promote visual retail. The jali ensembled between the arch veils above first floor. The idea of the jali with green was twofold. The jali screen would enable us to cut down the harsh sound from the street traffic and the general humdrum of the city. It would also cut the harsh light that would infiltrate the interiors. The traditional Jali was re-imagined in a contemporary pattern to form a light ephemeral veil for the interiors. We infused life into this jali by juxtaposing it with a layer of curated plants. The plants protected by the jali help create a soft ambience in the interior. The layers of façade elements, starting with vertically shaped arch cut vertically and balanced with glazing to allow ample sunlight to filter in. The progressive veils of landscape and metal jali filter the harsh sunlight entering inside. The rafters are further broken with an octagonal pattern to add to the overall aesthetics. The jali also creates interesting patterns through- out the day, forming various ambiences for the inmates. Dynamic play of shadow and light, broken with landscape, propagates for the wellbeing of human mind.
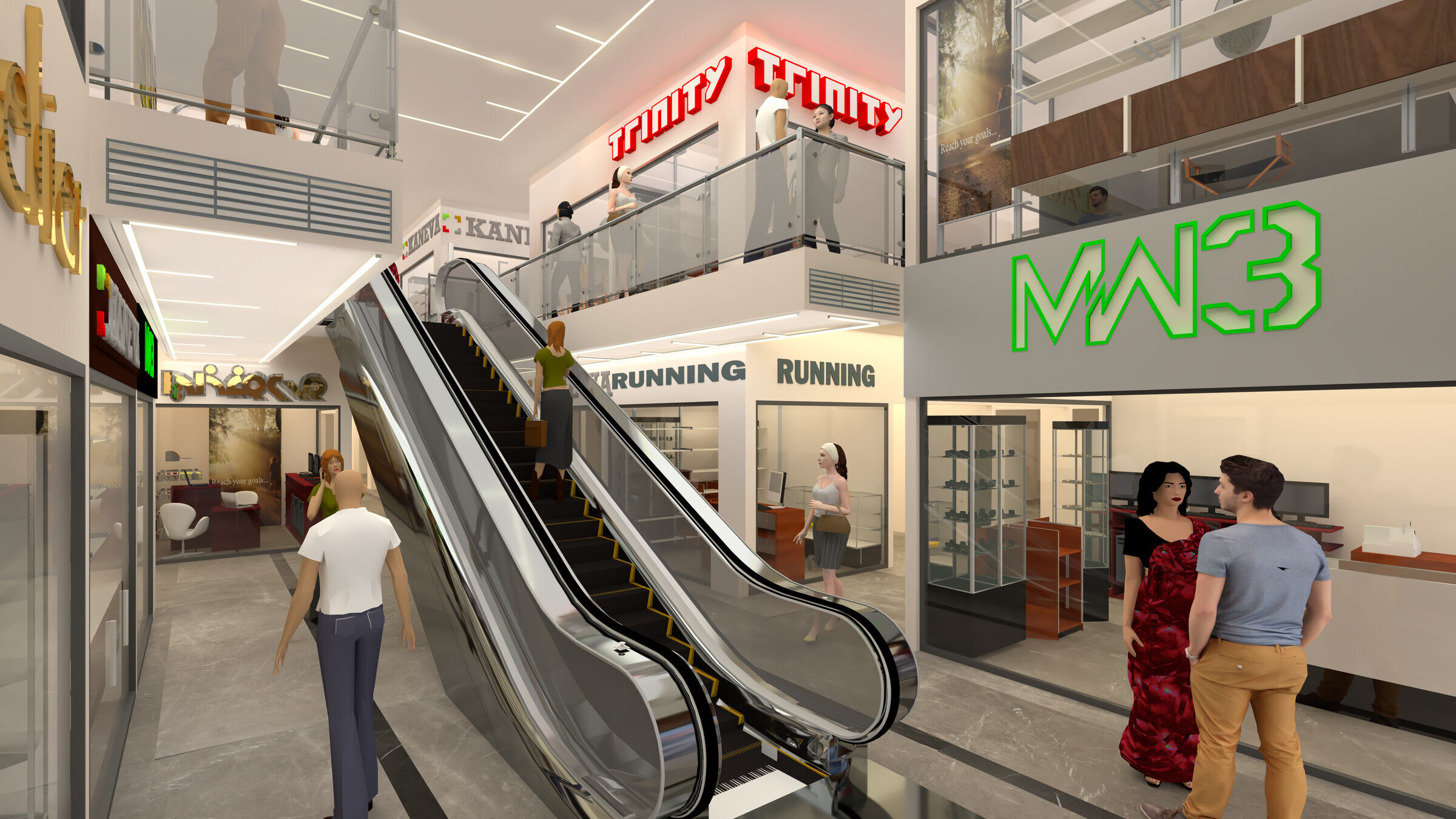
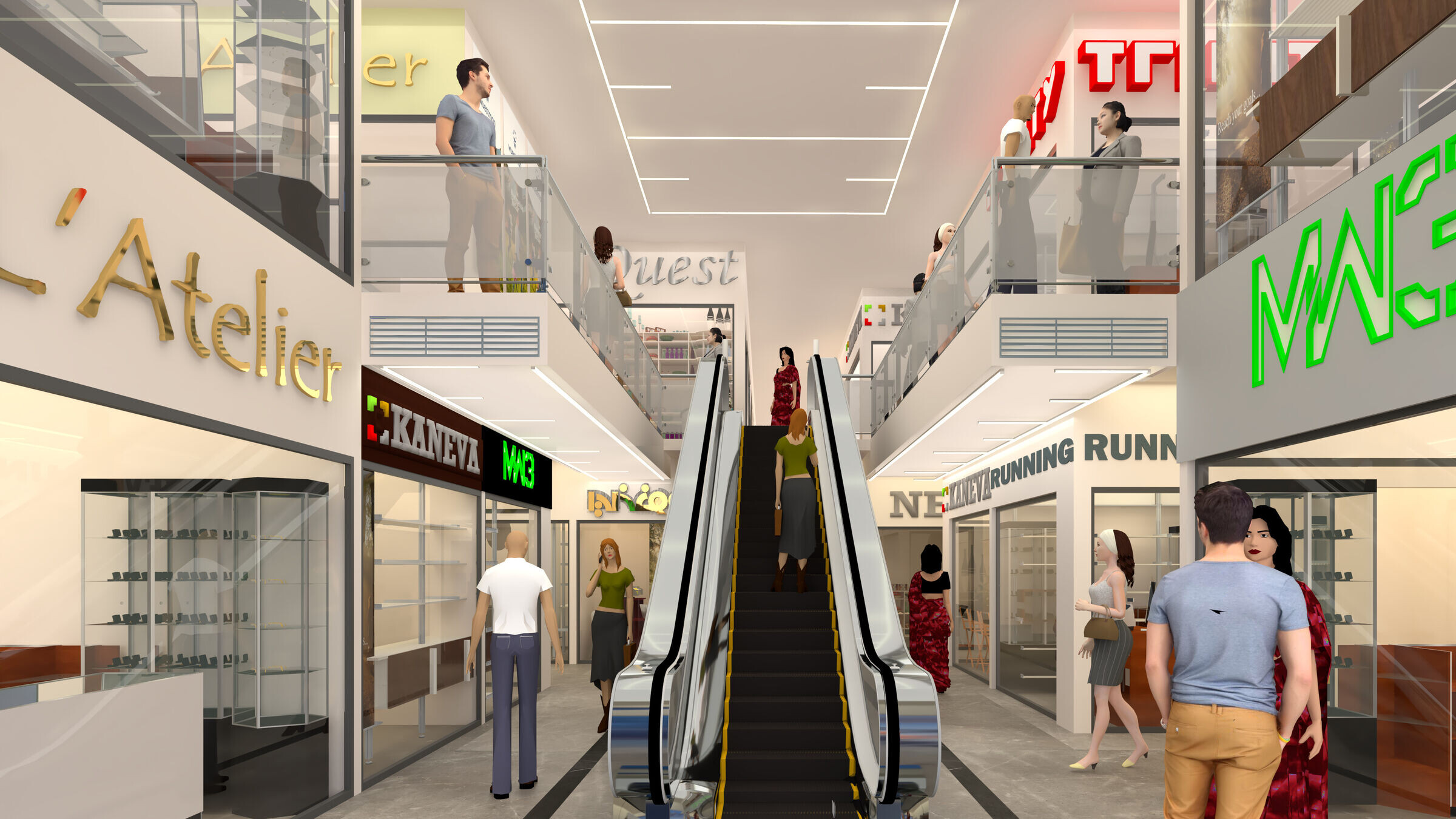
Sustainability was also one of the major aspects during planning of this project. Starting from strategically orienting the building in a way where the south and west sides are shaded, to planning for solar grid, recycling of sewage waste with eco STP which uses no power during its life cycle nor require any major maintenance. Rain water harvesting system is adopted to recharge ground water.
