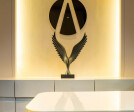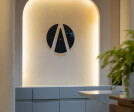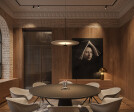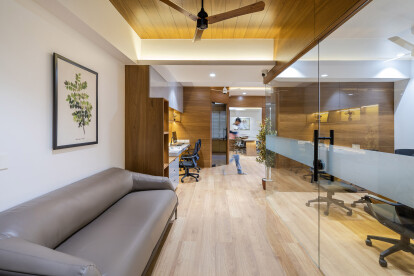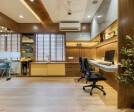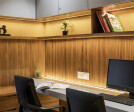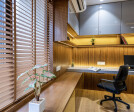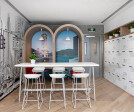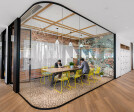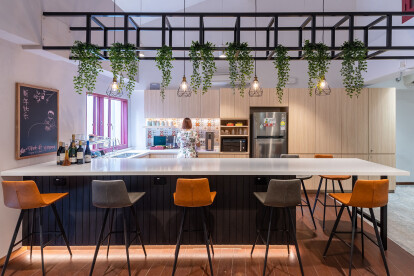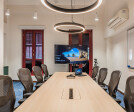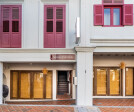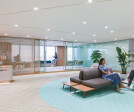Best office space design
An overview of projects, products and exclusive articles about best office space design
Project • By Alta Idea Design Studio • Offices
Office for Work-Life Balance
Project • By The Design Umbrella • Offices
Lawyer's office
Project • By BJ Arquitectes Associats • Offices
Stark Future Headquarters
Avia Pilot Lobby and Co-working spaces
Project • By Tres Atelier • Offices
Nirant- An infinite loop
Project • By Bezmirno • Offices
Lipsky Office Space
Project • By McIntosh Poris Architects • Offices
Ralph C. Wilson Jr. Foundation Office
Project • By Grande Interior Design • Offices
A warm and chic office
Project • By Steven Leach Group • Offices
Rhythm of Nature
Project • By Prashant Parmar Architect • Offices
Corporate Office Interior Design at Gala Empire
Project • By Space Matrix • Offices
Vanke Shenzhen
Project • By Space Matrix • Offices
Arisaig Partners
Project • By Space Matrix • Offices
Peak Reinsurance Company Limited
Project • By Conexus Studio • Offices
Keurig
Project • By Space Matrix • Offices






















