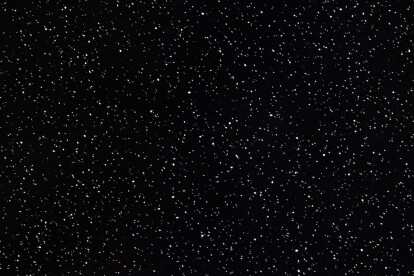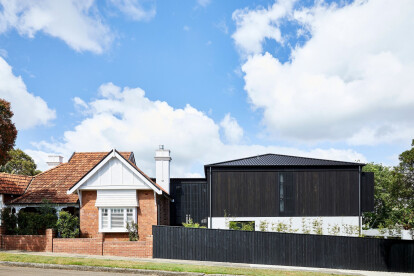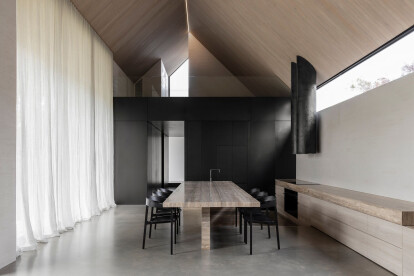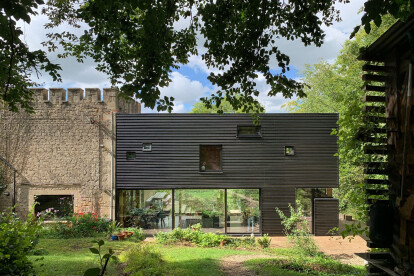Black cladding
An overview of projects, products and exclusive articles about black cladding
Project • By Neil Dusheiko Architects • Private Houses
House of the Elements
Neil Dusheiko Architects’ House of the Elements is a radical remodelling of a Victorian terraced home in London, creating a beautiful spa-like retreat in another otherwise ordinary urban setting. Bold spatial gestures, a focus on connections to nature, and also a sense of fun make this an exciting and highly unusual home. House of the Elements explores the concept of space as a living entity, where time is measured not only by human presence and daily rituals but also by the growth and nurturing of plants, and the passage of light throughout the day.
Jim Stephenson
Jim Stephenson
The original house was built in the late 19th century, and from the street appears to be a typical late-Victorian terraced house. The front... More
News • News • 21 Oct 2021
Megabudka's Hospitality Center showcases the New Russian Style
The new Hospitality Centre in Kamenka, Lipetsk Region, Russia was completed by Moscow office Megabudka in their vision of the New Russian Style. The style is based on a rethink of the culture and values inherent in Russian architecture and mentality.
Ilya Ivanov
The centre is composed of separate blocks, each of different height and with its own function. The blocks together present a comfortably-scaled building front that recalls the streetscape of the old city.
Ilya Ivanov
With numerous entrances from the street, each block can operate independently and be separated from the neighbouring volume which allows for events of great variability to be undertaken at the same time.
The blocks are clad in ebony black, the colour of woo... More
Coal
Bury this color for millions of years and you’ll get a diamond. Use it in your space today and everyone will be your best friend!Characteristics● Content: Acrylic, aluminum trihydrate filler, and pigment● Construction: Mineral-filled and cast. HomogeneousTechnical ● Format: Panel / Sheet● Size: 144in x 30in● Overall Thickness: 0.5inApplication ● Indoor & Outdoor: Indoor● Applications: Countertop, wall cladding, partitions, architectural elements, shaped products (sinks, tubs, shower pans). Suitable for healthcare settings, senior living facilities, educational spaces, dormitories, multi-family dwellings, hospitality businesses, food service, retail, entertainment venues, marine, aviation, and transportation.● Durability:... More
News • News • 4 May 2021
Poetic and resonant Carthona House informed by Brazilian modernism
In Sydney’s Olympic Park neighbourhood, ‘complement by contrast’ is the approach taken to the design of this project. The original Federation-style house is a heritage-listed item of local significance and remains in situ, while a new and strikingly black extension by Daniel Boddam is positioned as a distinctive and separate element. A courtyard separates the two buildings, providing light and air between old and new.
Courtesy Daniel Boddam
The design is largely informed by Brazilian modernist architecture, with which the client has a deep connection. The facades open and close as breathable skins, thus allowing for sunlight or shadow, privacy or connection. The open volumes and voids result in a dappled, dancing lig... More
News • News • 27 Apr 2021
Australian weatherboard cottage transformed into a beautifully textured contemporary home
In Barwon Heads, Australia, a rundown weatherboard cottage has been transformed by Adam Kane Architects into a contemporary home with beautiful textural tones and a sensitive approach to space. The entire existing cottage façade and roof are painted deep black, delineating the existing from the deliberately weathered ‘barn style’ extension.
Timothy Kaye
The black façade of the cottage blends subtly with its coastal surroundings. Contrasting from the deep black, the light interior includes restored lining board ceilings, period skirting and architraves, alongside new charcoal floorboards. Glimpses to the garden are revealed as one passes through the existing home towards the extension via a glazed link,... More
News • News • 27 Oct 2020
Moonshine showcases the green evolution of an architect
Located near Bath in the West of England, Moonshine is was originally constructed in 1786 as a schoolhouse for a large country house. Partly original building and partly contemporary extension, Piers Taylor, principal of Invisible Studio, designed the original extension in 2002 but has returned 18 years later, in 2020 to completely remodel Moonshine, making it more energy-efficient and fit-for-purpose.
Credit: Jim Stephenson
For Taylor, Moonshine was not only his practice’s first project back in 2002, but it is also his own home. Since 2002, Taylor has grown and developed as an architect, particularly in the area of future-proofing his designs to ensure they are as low energy as possible. Applying his knowledge developed overtim... More









