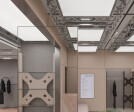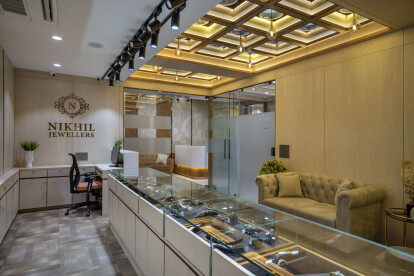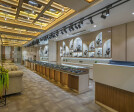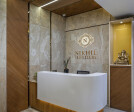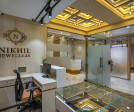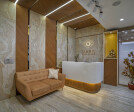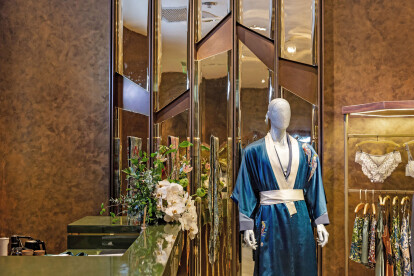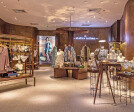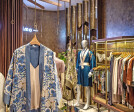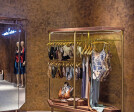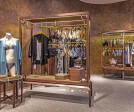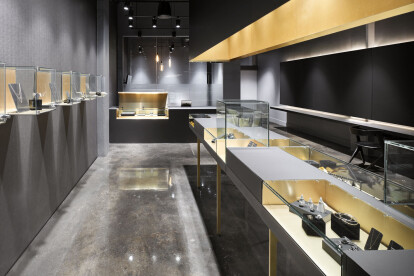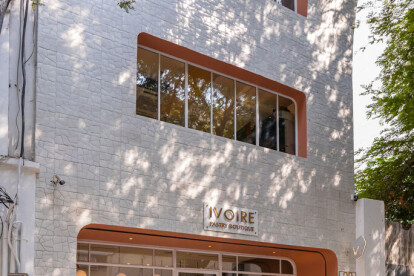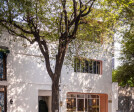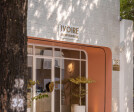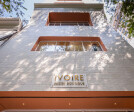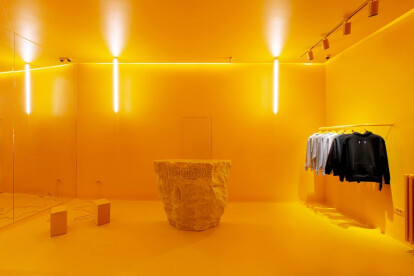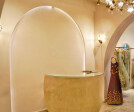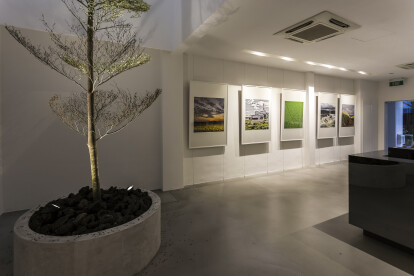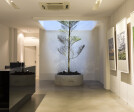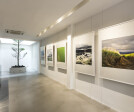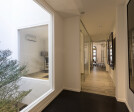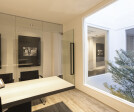Boutique
An overview of projects, products and exclusive articles about boutique
Project • By One Fine Day Studio & Partners • Shops
PlaySERIOUS
Project • By Prashant Parmar Architect • Offices
A Jewellery Boutique Design At C.G. Road
Project • By O&O Studio • Shops
Qing
Project • By HONGDesignworks • Shops
INTHE_Shop
Project • By Cerámica Mayor • Hotels
Yours Boutique Hotel
Project • By Johnson Chou • Shops
Carnabys
Project • By T3 Architects • Shops
IVOIRE PASTRY BOUTIQUE IN SAIGON
Project • By studio ARTEC • Shops
PRISTINE
Project • By Vizdome Space • Shops
Scarb – network of boutiques with its own MMORPG
Project • By Interior Design Laboratorium • Shops
Phat Soles
Project • By Black Rabbit • Shops
The Cove
Project • By Bora Dá Designs • Shops
Reeti Arneja Boutique
Project • By Terence Yong • Offices
WorkHouse
Project • By un.box studio • Bars
Native Hostel, Bar & Kitchen
Project • By Elliot James Pte Ltd • Offices



