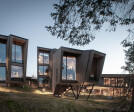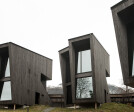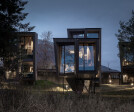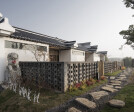Boutique hotel design
An overview of projects, products and exclusive articles about boutique hotel design
Project • By ABD Architecture LLC • Hotels
Grand Tsuru Niseko
Project • By In Out Studio • Hotels
Hotel Amar
Project • By ALPOLIC™ | Metal Composites Materials • Hotels
Loews Arlington Hotel and Convention Center
Project • By ALPOLIC™ | Metal Composites Materials • Hotels
Tempo by Hilton Nashville Downtown
Project • By LAAB Architects • Hotels
TOWNPLACE WEST KOWLOON
Project • By ECCE GROUP • Hotels
VADI PARK DELUXE
Project • By Luca Donazzolo architetto • Hotels
Hotel Villa Melì
Project • By PLUS ULTRA studio • Heritages
SBT | Boutique Hotel
Project • By Mange Bekker Arkitektur • Individual Buildings
Elva Hotel
Project • By Studio CAPN • Hotels
Milka Boutique Hotel
Project • By BWM Designers & Architects • Hotels
Hotel Indigo Vienna
Project • By BWM Designers & Architects • Hotels
Das Salz
Project • By Arquitectura en Movimiento Workshop • Hotels
Waye
Project • By Sybille de Margerie • Hotels
Hotel Coeur de Megeve
Project • By Parallect Design • Hotels










































































