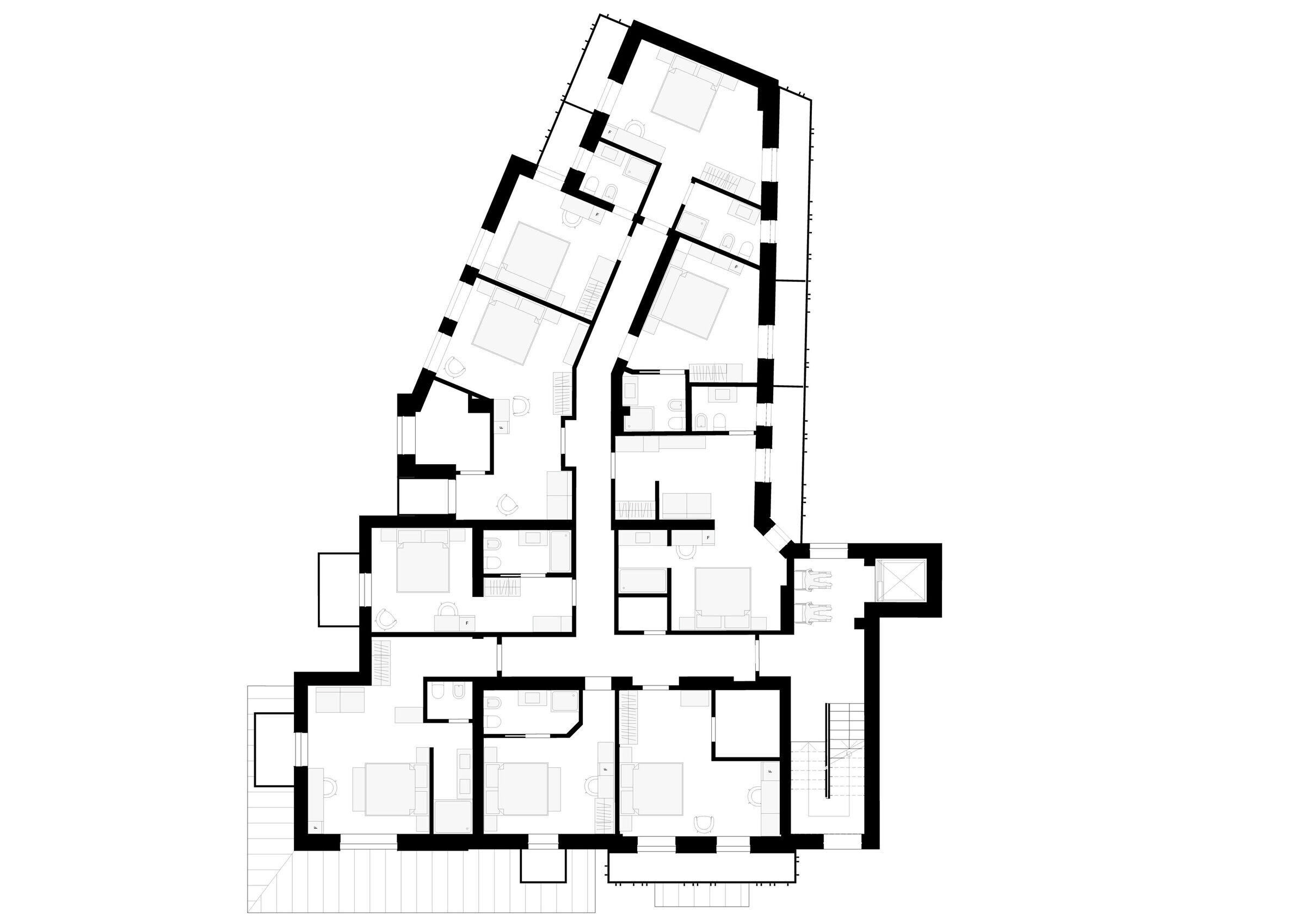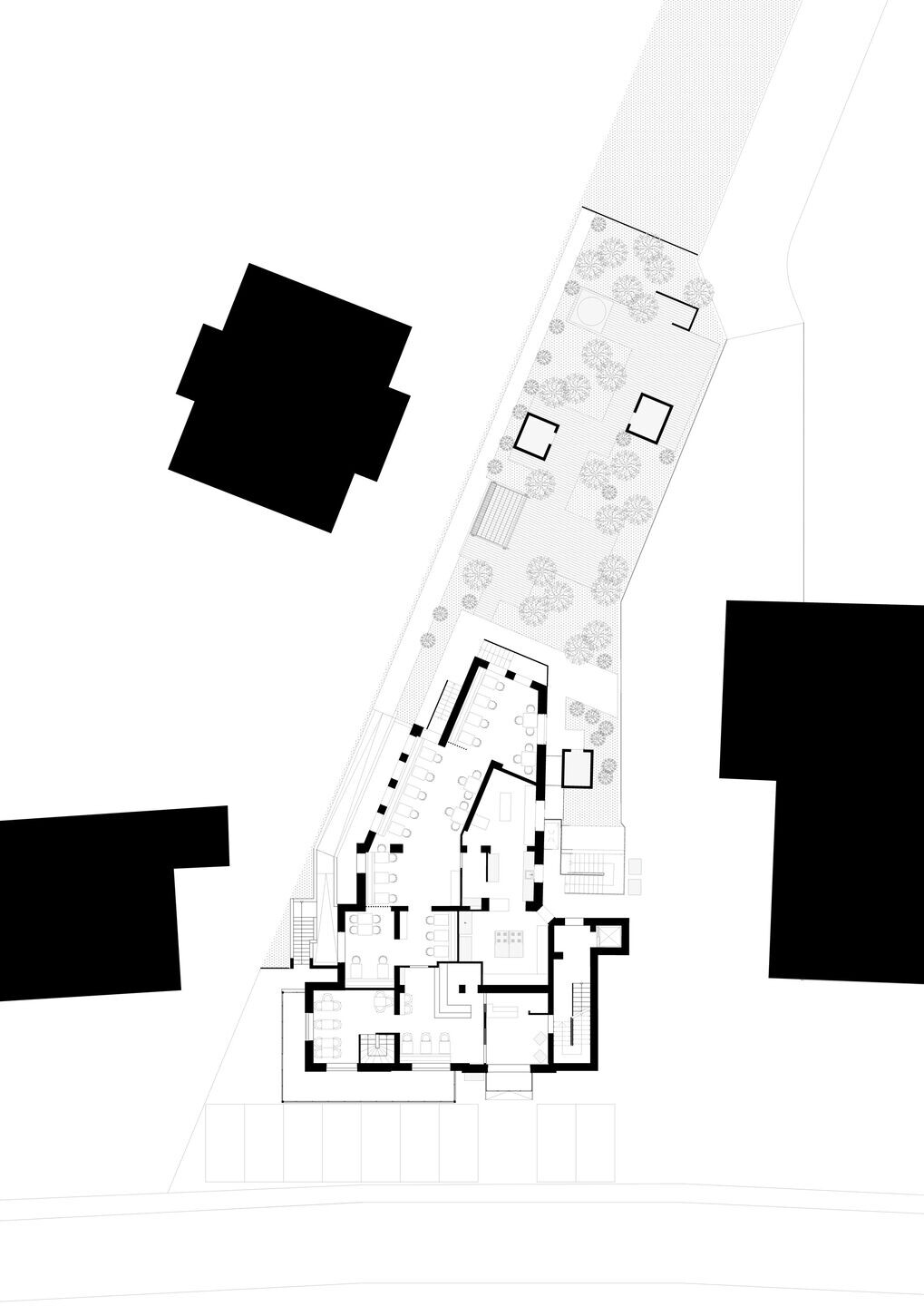The renovation of this building was started by other designers but, in the variations underway, the final appearance of the building did not convince the client. Thus, once the works had begun, we took over the Works Management, completely changing the external appearance of the building, modifying: the external balconies and their parapets, simplifying the entrance to the structure and inserting an external veranda, defining the composition of the facades in a different way .
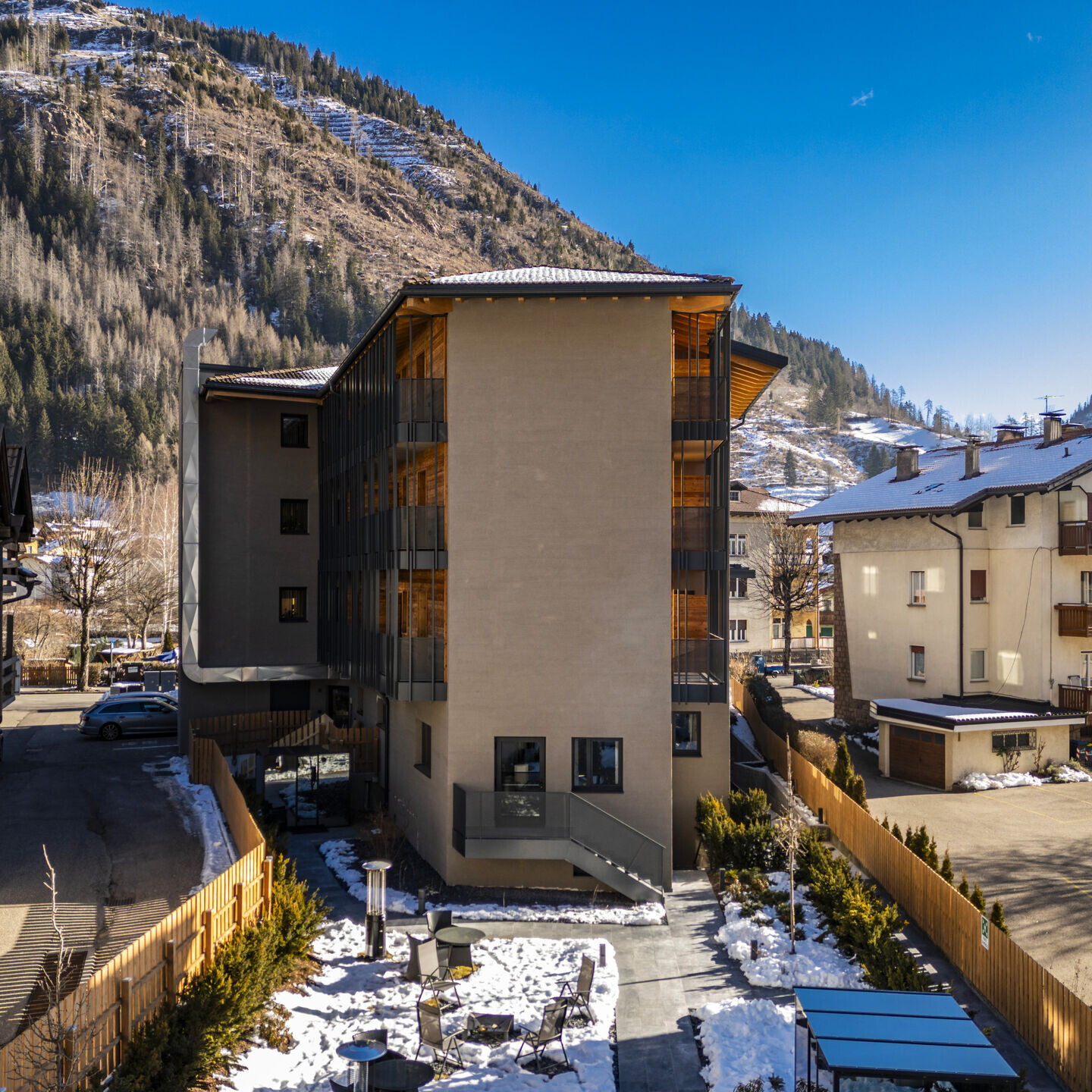
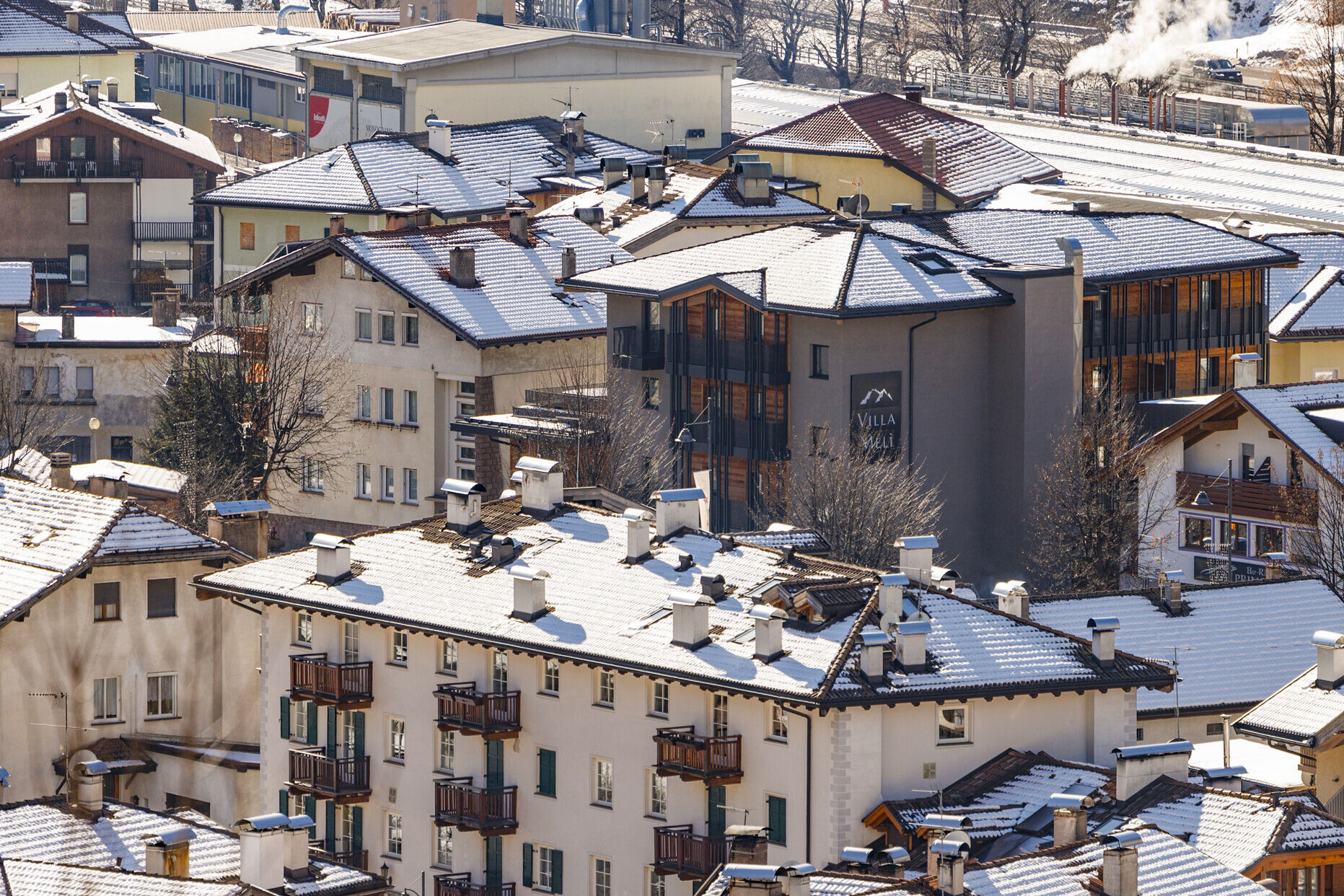
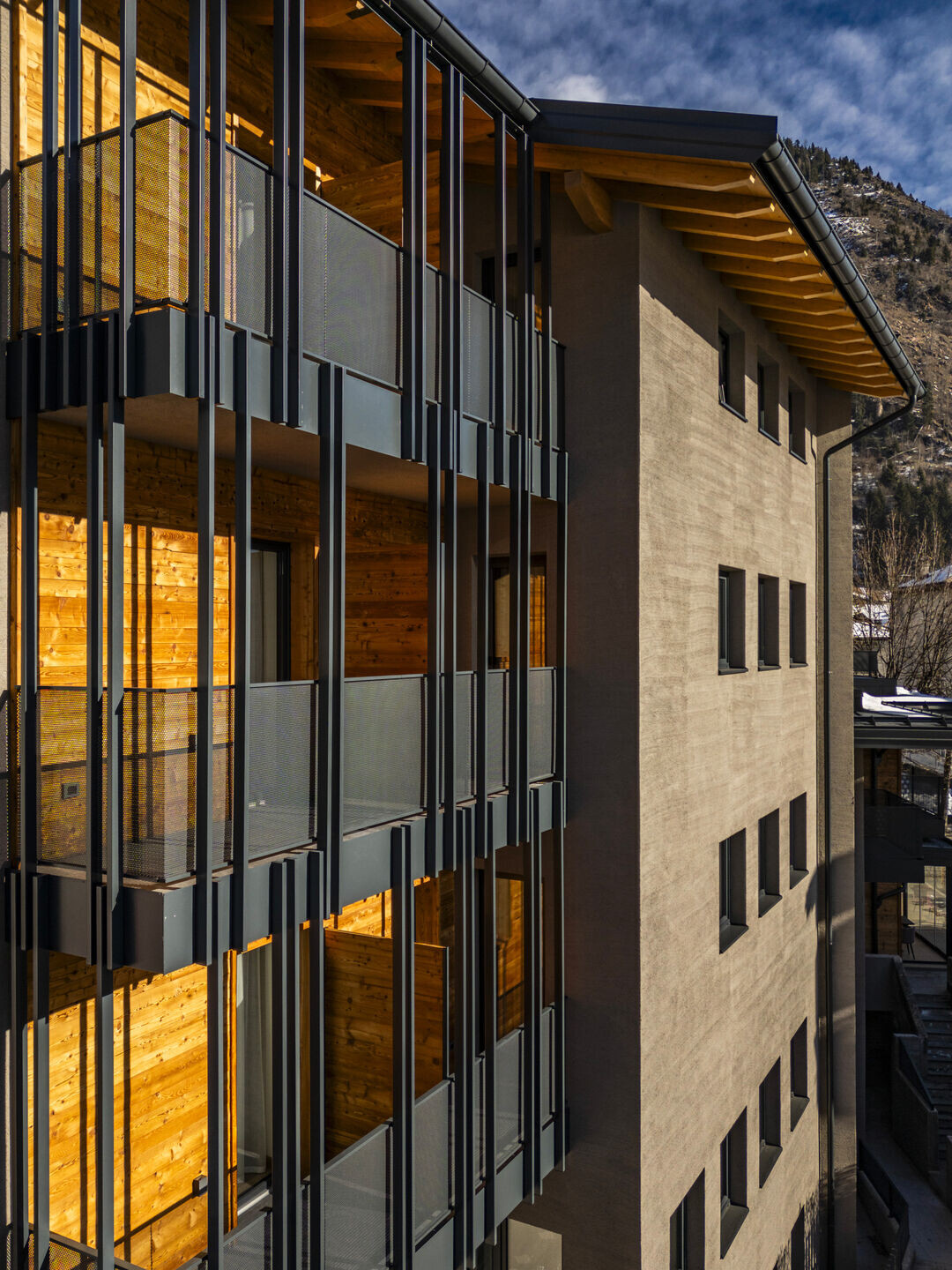

The black steel with which the external balconies are made contrasts well with the evaporated natural larch wood cladding. The plaster which represents the largest surface of the facades had to give a thick material appearance.
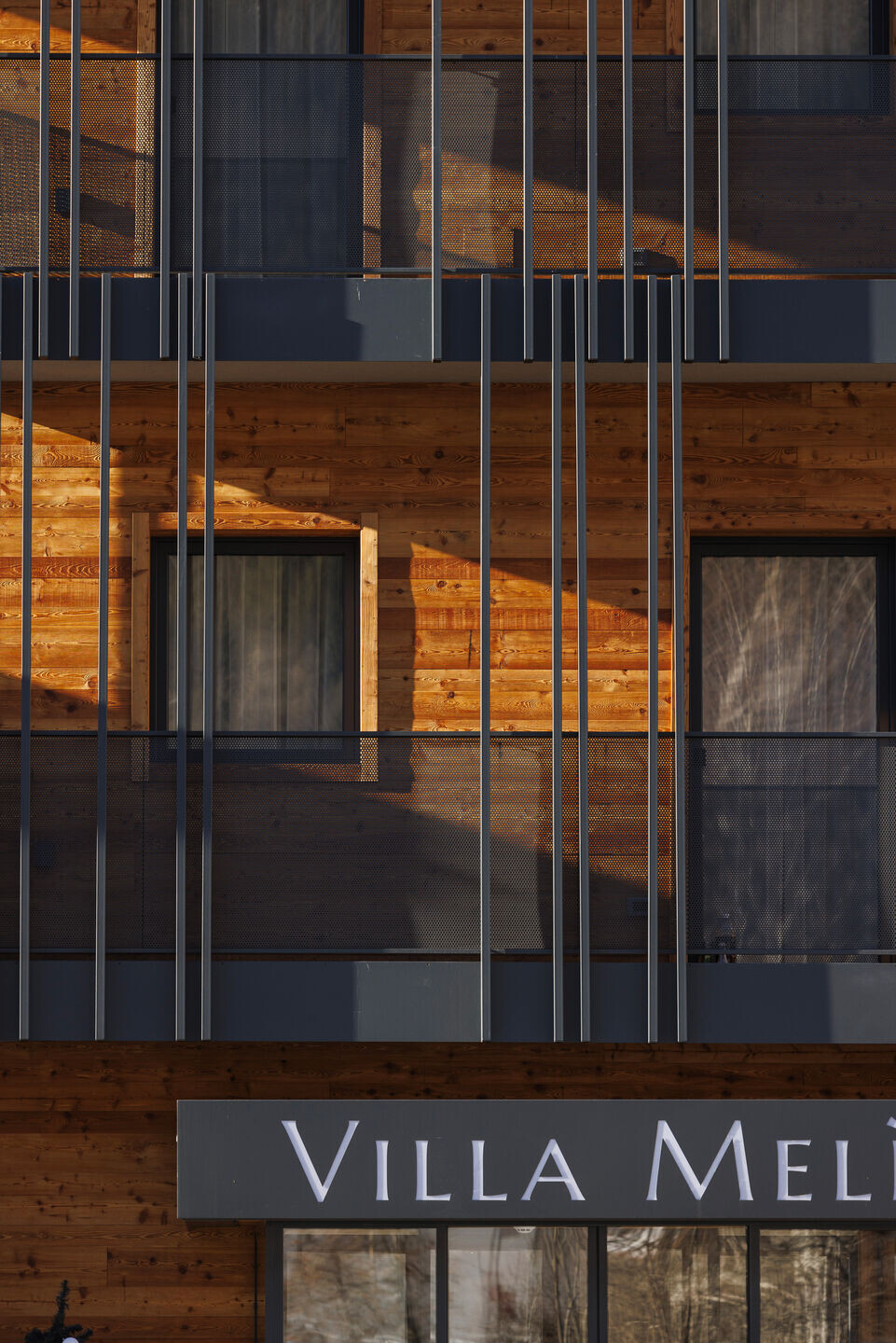
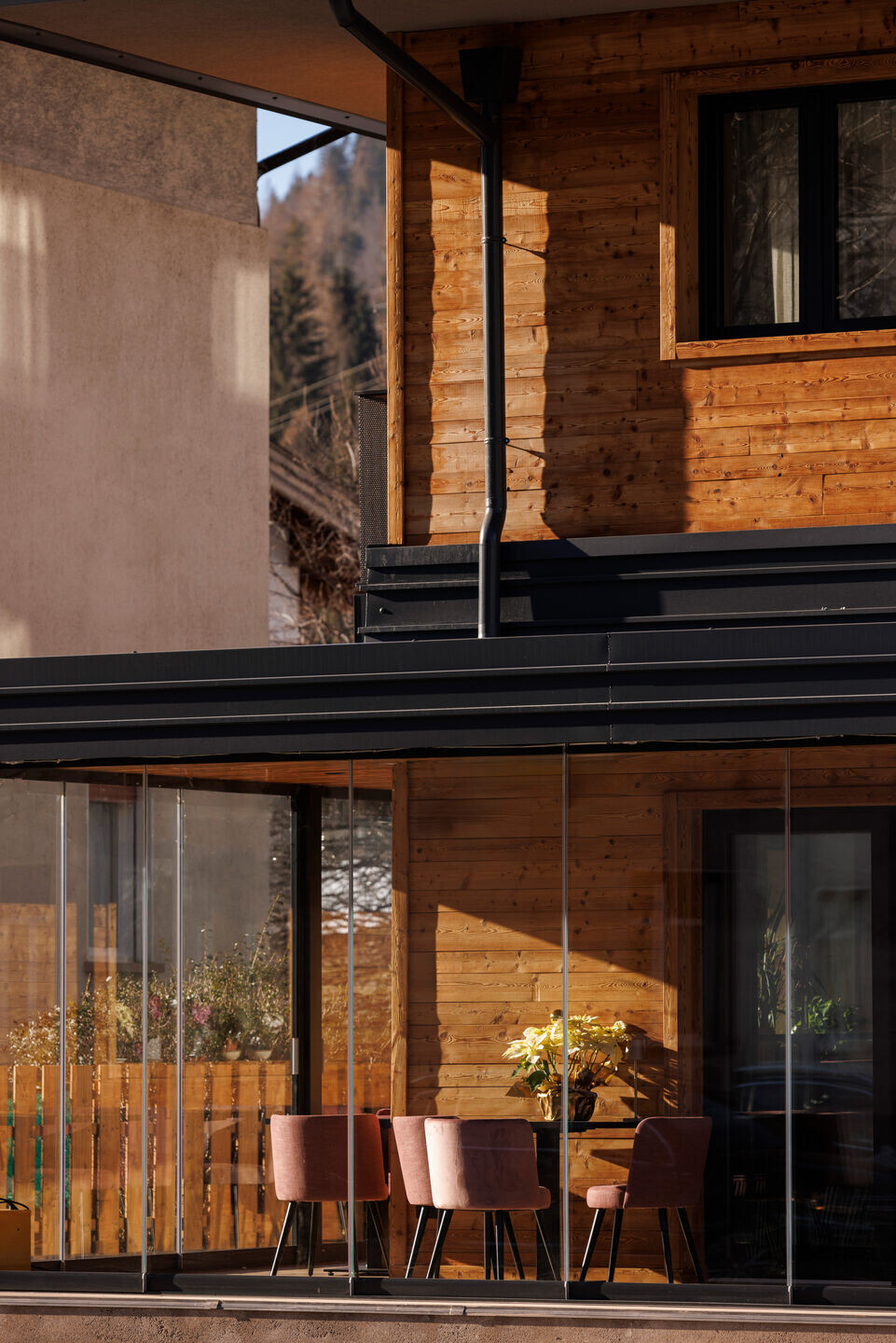
Our architectural project then also modified some parts of the internal distribution, in particular the distribution paths towards the external spaces where an outdoor SPA is located, and also the accesses to the internal services such as the skiroom and the bar.
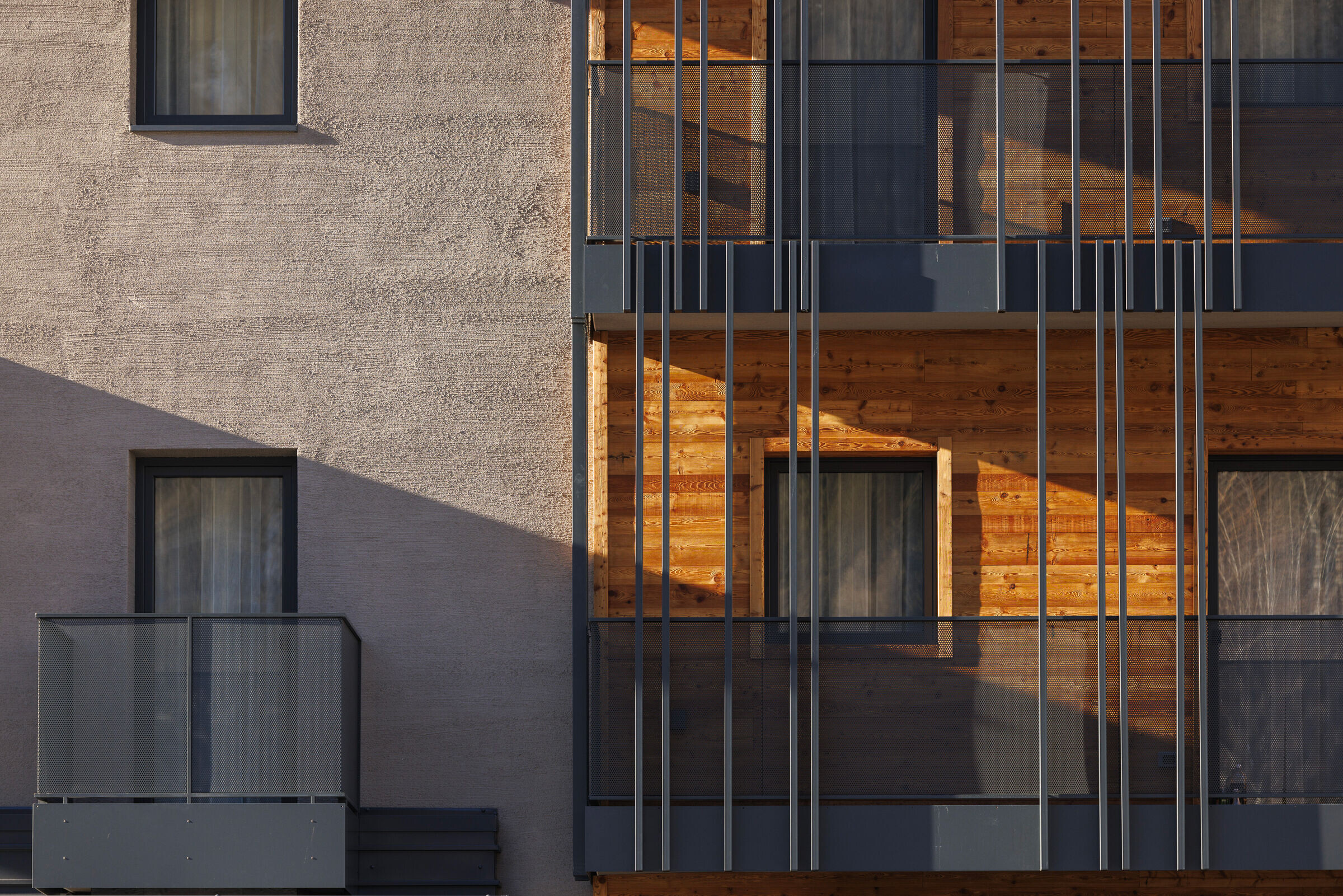

The veranda, which we inserted, is a hybrid space that is located halfway between the external terrace and the bar, potentially used especially in mid-season periods when temperatures are milder.
