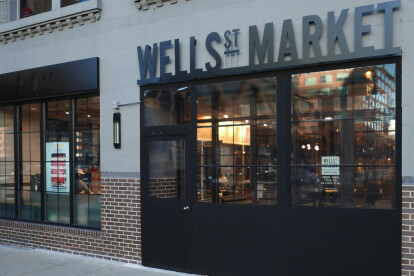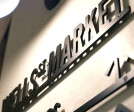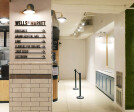Branding
An overview of projects, products and exclusive articles about branding
Project • By Spark Chicago • Offices
Help at Home
Project • By Spark Chicago • Restaurants
Wells St Market
Project • By Spark Chicago • Restaurants
Art of Dosa
Project • By FLOAT Studio • Offices
Elysium HQ
Project • By FLOAT Studio • Offices
Meet in Place
Project • By FLOAT Studio • Offices
Very Great
Project • By Nissen Richards Studio • Heritages
Dove Cottage
Project • By Pomeroy Studio • Offices
Sentrex
Project • By Pomeroy Studio • Housing
Optimma
Project • By Pomeroy Studio • Offices
Helix
Symons House
Project • By Nissen Richards Studio • Exhibitions
Opplyst
Project • By Irish Pub Company • Bars
The Workplace Pub!
Project • By Partners by Design • Offices
JBG SMITH
Project • By Pomeroy Studio • Hotels









































































