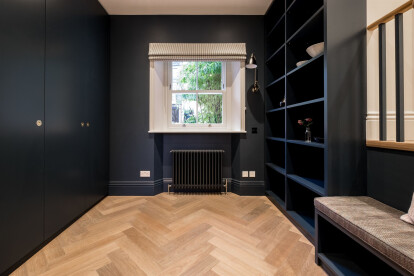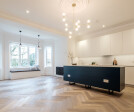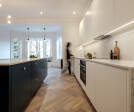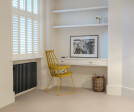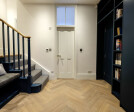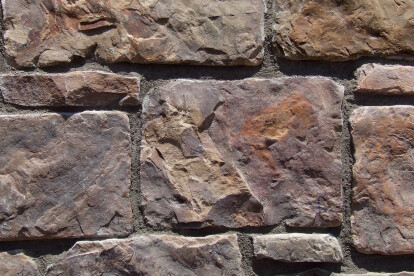Building construction & Design
An overview of projects, products and exclusive articles about Building construction & Design
Project • By London Art Construction and Design • Offices
Construction contractor Services
Project • By GBG Building Services Ltd • Apartments
Hampstead, London- Luxury flat refurbishment
Project • By AgwA • Secondary Schools
Durlet
Project • By GPA&A - Gustavo Penna • Offices
Metalworkers’ Union Headquarters
Project • By Graziani + Corazza Architects Inc. • Residential Landscape
The Varley
Project • By Graziani + Corazza Architects Inc. • Residential Landscape
Solaris
Project • By Binden • Private Houses
T+A HOUSE
Product • By Coronado Stone Products • Valley Cobble





