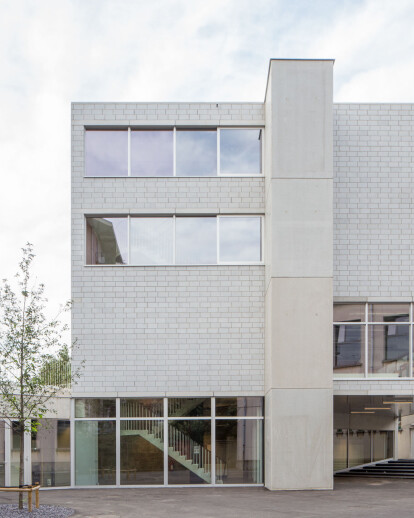The extension of the Durlet school generates a series of straightforward geometries, adressing complex contextual and structural questions. The existing built environment consists of a neo-Flemish renaissance court building from the late 19th century with three adjacent wings, renovated in the 1960s. The client wishes to construct a fourth wing referring to the initial plan, but due to an apartment building right next to the building plot, urbanism regulations do not allow a fourth wing of the same volume.
Hence multiple ideas of exception. The socle of the building, executed in precast double walls and its floors in polished concrete, follows the general figure of the building conglomerate and organises the entrance. The upper floors are rotated 53° in respect to this plinth, generating a clear identity of the building when one enters the courtyard, offering a sheltered playground and vivid and refreshing views for the existing school, the apartment block as well as the classrooms in the new building. The dense site gets the opportunity to breathe. The autonomous, prismatic conception of the upper stories heightens the legibility and produces a newfound atmosphere. The facades are executed in white concrete blocks with precast concrete lintels, continuing the notion of a mineral context. Once inside the building, the rich built contexts appear as intriguing landscapes.





























