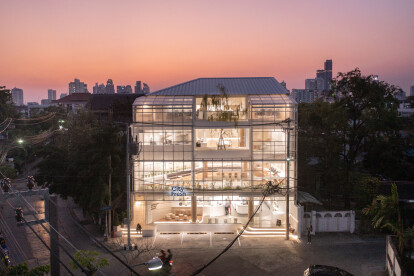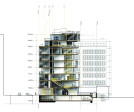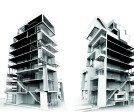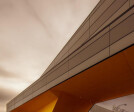Building transparency
An overview of projects, products and exclusive articles about building transparency
Project • By Laprimastanza • Exhibition Centres
serramadre
This delicate balance between natural and anthropic comfort also becomes a clear manifesto for environmental attention, to feel ourselves as a whole thing with our planet, with scientific expertise but also with an artistic vision.
Lorenzo Burlando
Lorenzo Burlando
Lorenzo Burlando
Lorenzo Burlando
Paraphrasing Bertram Niessen, Serramadre is a declared invitation to a collaboration between man, waters, landscapes, plants and even animals, which today is no longer a choice but a necessity.
Lorenzo Burlando
Lorenzo Burlando
Lorenzo Burlando
Serramadre is a transparent, free, fluid, liquid space, almost like a mirror of water that feels pushes and counterthrusts of social and political transformations, of a... More
News • News • 30 Apr 2023
Spacy transforms a former row house into a destination for fruit lovers in Bangkok
Set within the Pridi Banomyong neighbourhood in Bangkok, Thailand, City Fresh is an architectural transformation of a regular row house into a welcoming space for fruit lovers by local architecture firm, Spacy. The venue is designed to be a lively destination where like-minded people can gather, interact and exchange ideas.
Rungkit Charoenwat
The structure features various low-key transparent materials to allow natural light into the space and develop layers that create visual textures. The first floor serves as a place for brief meetings. Temporary seatings with various fruits and fresh home-grown salads result in lush interiors.
Rungkit Charoenwat
The theme of transparency is continued with clear glass pane... More
Project • By Archi-Tectonics • Apartments
V33
TriBeCa’s Vestry Street has a vast variety of facade configurations and building heights. Over the years, the district has evolved from textile trade to artists’ warehouses, and now, residences. Archi-Tectonics’ V33, a high-end residential condominium, unifies the historically varying building-fronts via a pixelated facade. The design team generated numerous pixelation patterns by overlaying Vestry Street’s varying facade levels. The resulting pattern is comprised of translucent stone and glass, which creates variable facade conditions throughout the course of the day. The facade’s translucent stone glows to the inside during the day, and to the street at night. As one of Archi-Tectonics‘ many Smart Skins, the V33 building’s facad... More
Project • By JGMA • Universities
Richard J. Daley College - MTEC
JGMA’s design strategy for the Daley College - Manufacturing, Technology and Engineering Center (MTEC) utilizes building transparency to showcase machines, equipment, and products integral to the learning objectives of the colleges as well as provide a visual connection to the surrounding West Lawn community. The seamless fluidity to the building’s form was inspired by the constant and linear flow of the manufacturing process. The building spans the main thoroughfare of 76th Street with a strong industrial bridge that links the south and north campus of Richard J. Daley College.
The new building celebrates the manufacturing industry through the expression of materials such as metal panels, glass, and exposed steel. In a... More















