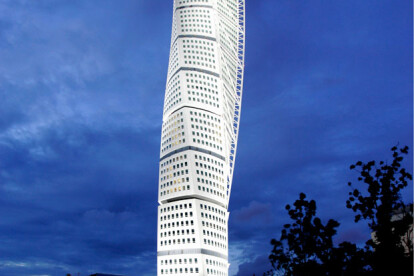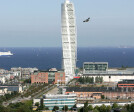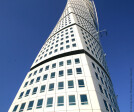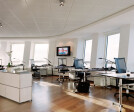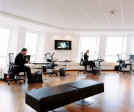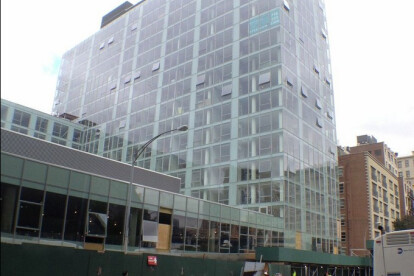Building
An overview of projects, products and exclusive articles about building
Project • By Mojo Stumer Associates • Offices
Rubie's Building
Project • By Rockpanel • Individual Buildings
Innovation Centre ‘Think Tank’
Project • By Knauf Danoline • Offices
HSB Turning Torso
Project • By b720 Fermín Vázquez Arquitectos • Parks
Veles e Vents Building and America's Cup Park
Project • By C+C04 Studio • Apartments
CONDOMINIO “P”
Project • By Alumil S.A • Apartments
The Istanbul Residences
Project • By Skidmore, Owings & Merrill SOM • Offices
Burj Khalifa
Project • By Alumil S.A • Cultural Centres
Cultural Center Hellenic Cosmos
Project • By Alumil S.A • Courthouses
TR CONSTITUTIONAL COURT BUILDING
Project • By Alumil S.A • Residential Landscape
Dogan Media Center
Project • By Alumil S.A • Airports
Heydar Aliyev International Airport Terminal
Project • By Alumil S.A • Shops
60 Water Street Two Trees
Project • By Alumil S.A • Apartments
West Village 150 Charles Street
Project • By Alumil S.A • Private Houses
CASA N
Project • By Alumil S.A • Offices










