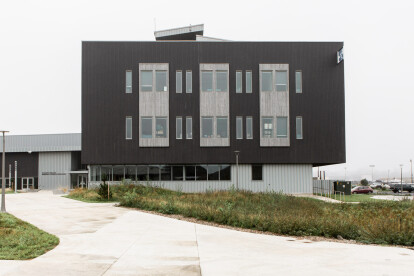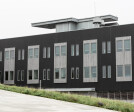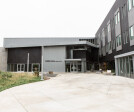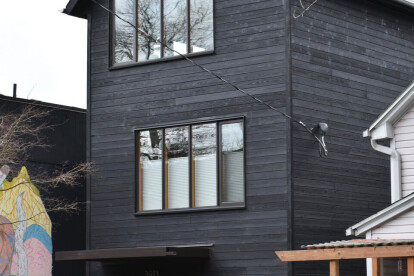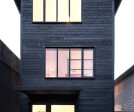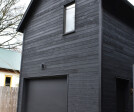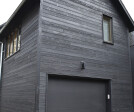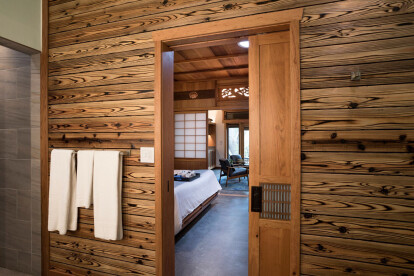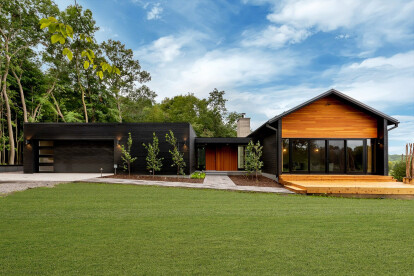Burnt wood cladding
An overview of projects, products and exclusive articles about burnt wood cladding
Project • By Bionique • Private Houses
Off-grid house Lutra Lutra
Project • By LDCwood • Fire stations
Fire station Lauwe
Product • By DARKSIDEWOOD • Charred wood cladding
Charred wood cladding
Project • By Nakamoto Forestry • Universities
Gladys Valley Marine Studies Building
Project • By Nakamoto Forestry • Housing
Slender House
Project • By Nakamoto Forestry • Hotels
Ten Thousand Waves Japanese Spa
News • News • 3 Feb 2021
Austrian home showcases contemporary wood detailing
Project • By Nakamoto Forestry • Private Houses
Avon House
News • News • 12 Dec 2020











