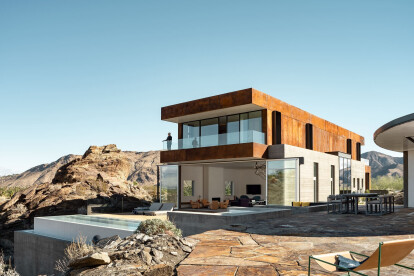Cast-in-place concrete
An overview of projects, products and exclusive articles about cast-in-place concrete
Project • By OSPA Arquitetura & Urbanismo • Apartments
Matiz Moinhos
Project • By OSPA Arquitetura & Urbanismo • Apartments
Beat
News • News • 30 Sep 2023
The U.S. Consulate in Hyderabad weaves history and culture with concrete and brass jali screens
News • News • 21 Jun 2022
House of Concrete Experiments by Samira Rathod Design Associates explores concrete in all its aspects
News • News • 29 Jul 2021
Le Cabanon by Studio Rick Joy sits in material harmony with its Turks and Caicos island surroundings
News • News • 14 May 2021
Ridge Mountain House arises from the austere beauty of the desert
News • News • 13 Oct 2020















